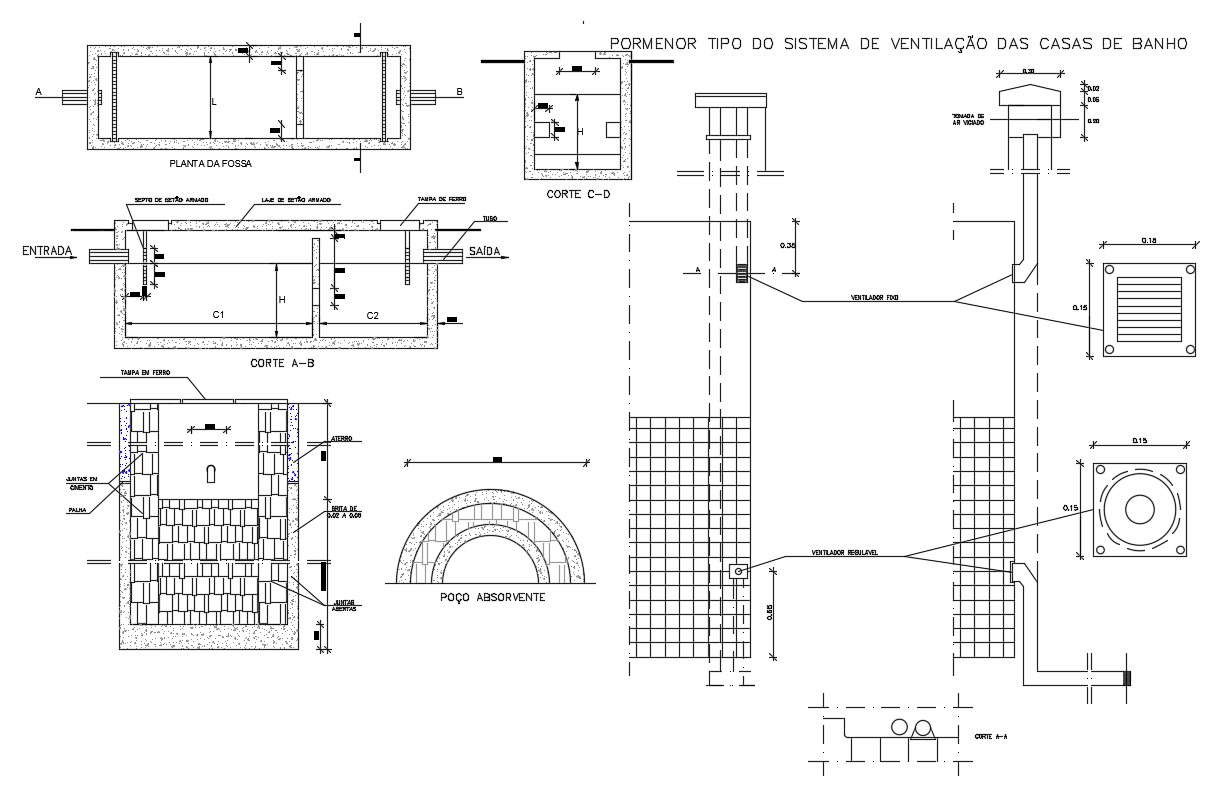Bathroom Ventilation System Installation CAD Drawing

Description
Download free DWG file of bathroom equipment installation like a bathroom ventilation system, fixed fan, absorbing well, foss plant and armed concrete sept. download free DWG file of master bathroom installation details.
File Type:
DWG
Category::
Interior Design CAD Blocks & Models for AutoCAD Projects
Sub Category::
Interior Design DWG Files of Bathroom CAD Blocks
type:
