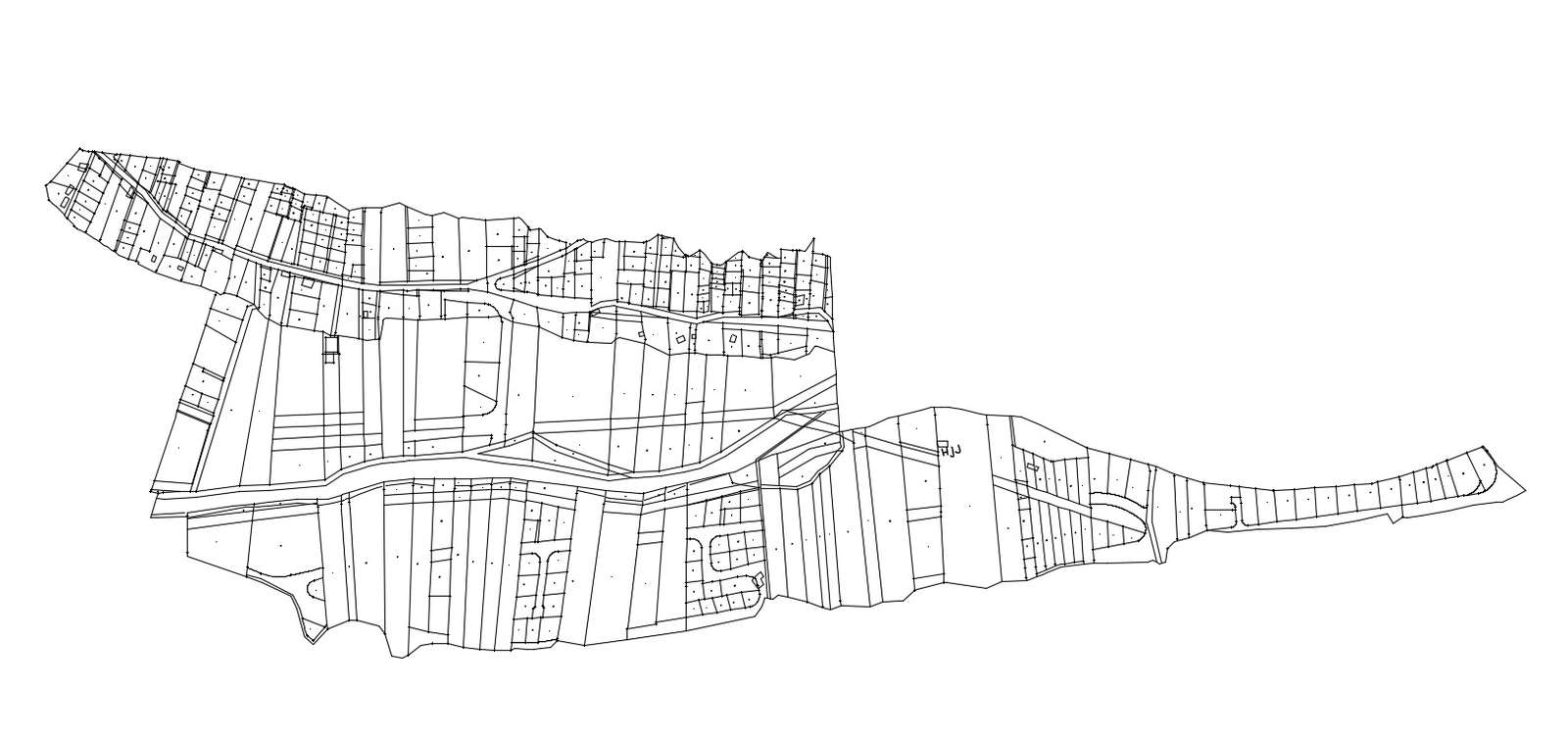Master Plan Of Town Planning Architecture Drawing
Description
this is the huge city master plan with different type of plotting design, main road connection, internal road, residential plotting, commercial plotting, industrial plotting and much more details.

