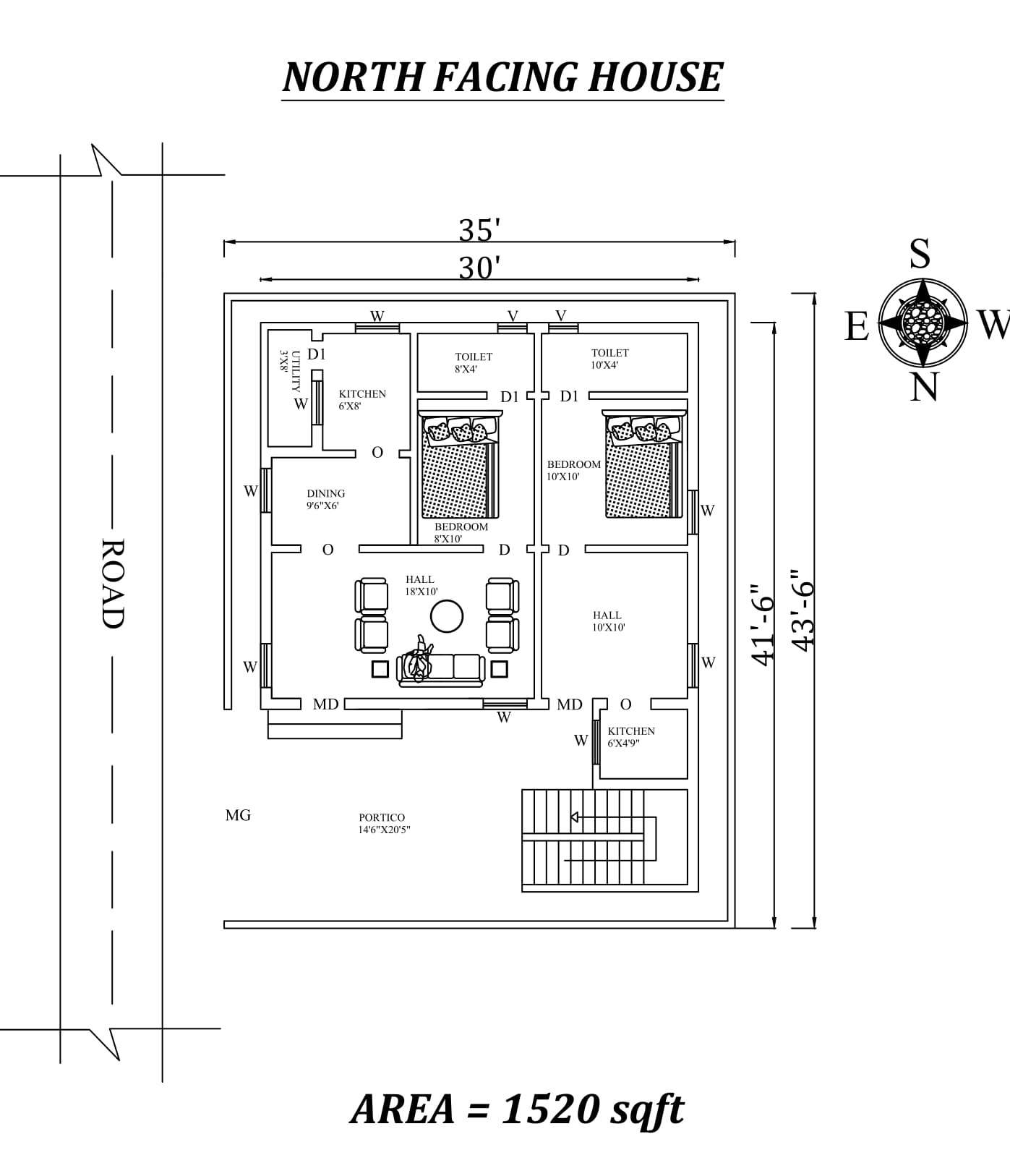
Cad DWG file shows 35'x41'6" two 1bhk houses for rental purpose, Both houses facing north direction. The first flat contains one bedroom with attached toilet, kitchen, dining, utility, and hall, The second flat contains a kitchen, bedroom with an attached toilet and hall. Download DWG and PDF file format for this house plan. The Buildup area of this house is 1520sqft.