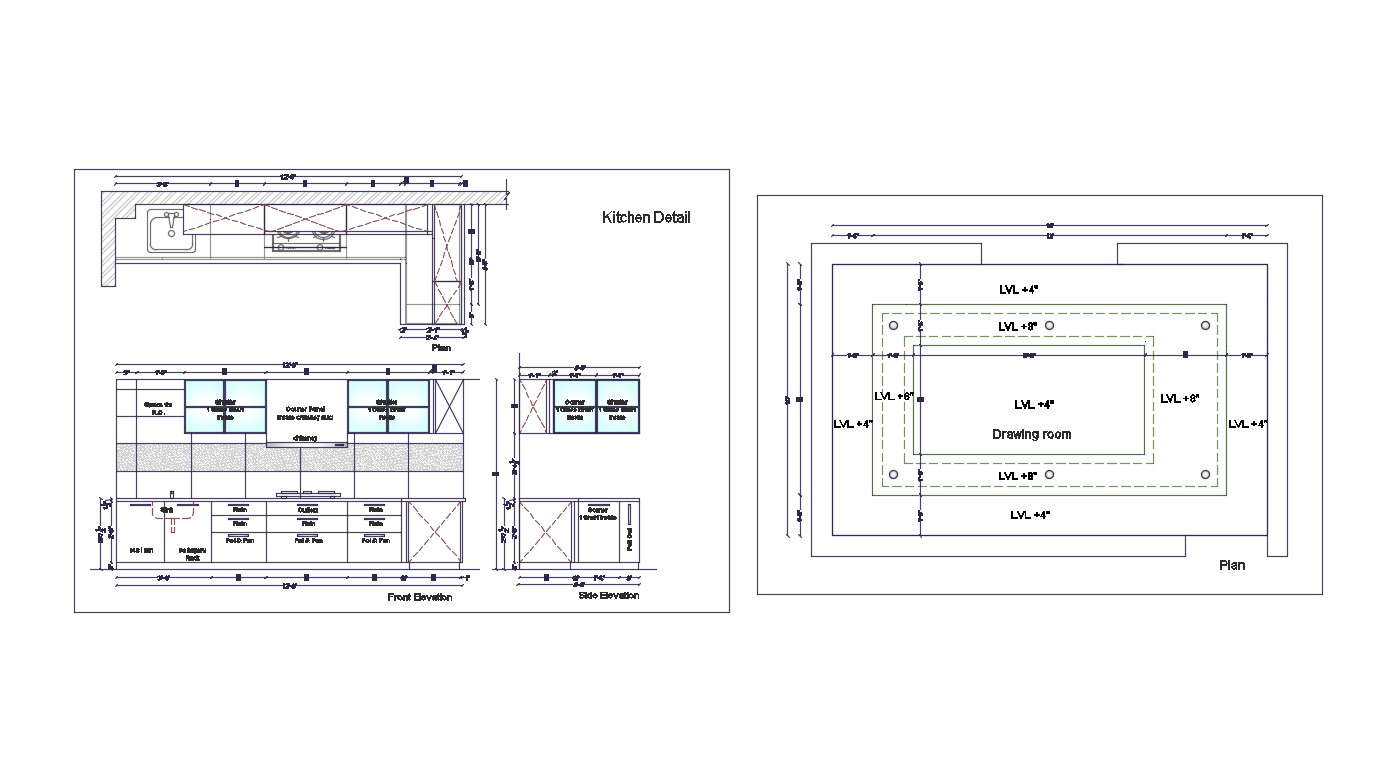
2d CAD drawing details of kitchen layout plan design that shows the kitchen furniture layout plan with kitchen different sides of elevation design, drawing room false ceiling plan, dimension set, and various other units details download AutoCAD drawing.