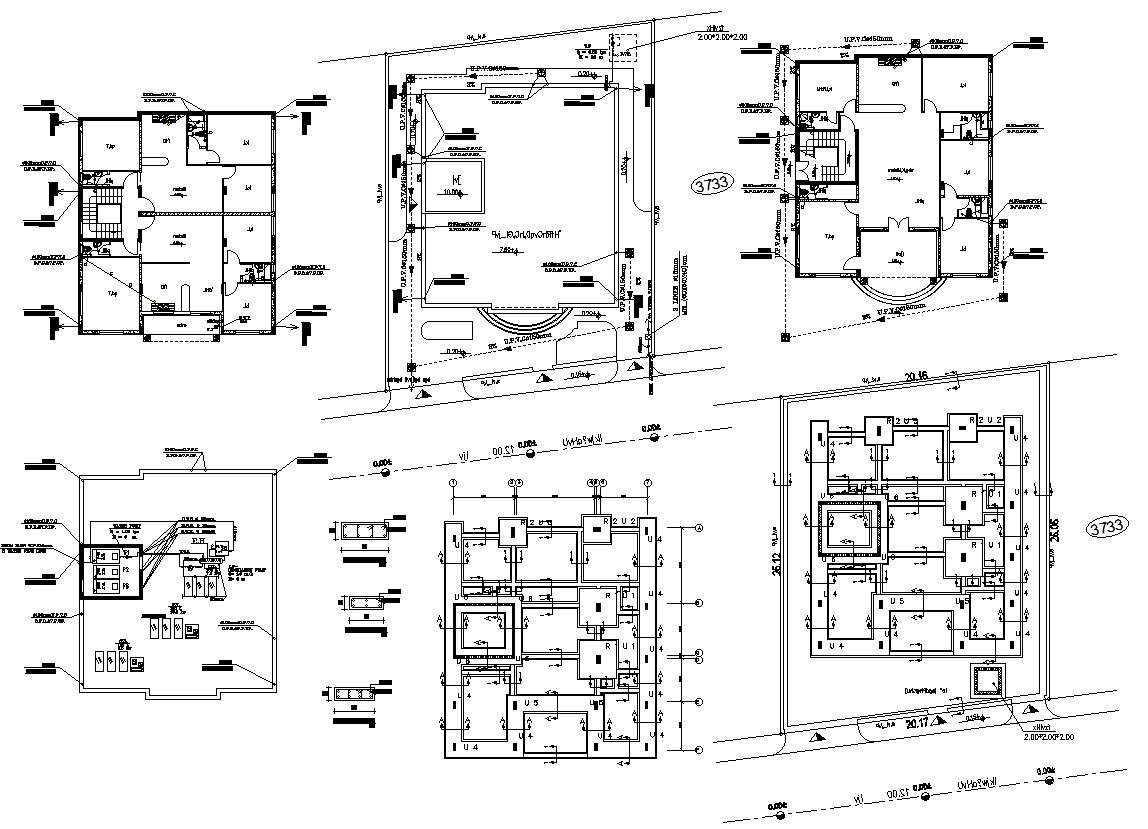Building Floors Plan And Column Foundation Design
Description
this is the drawing of hostel building floors plan with column footing section, centerline plan, beam reinforcement details, site and building demarcation desing plan.some texting details related to building.

