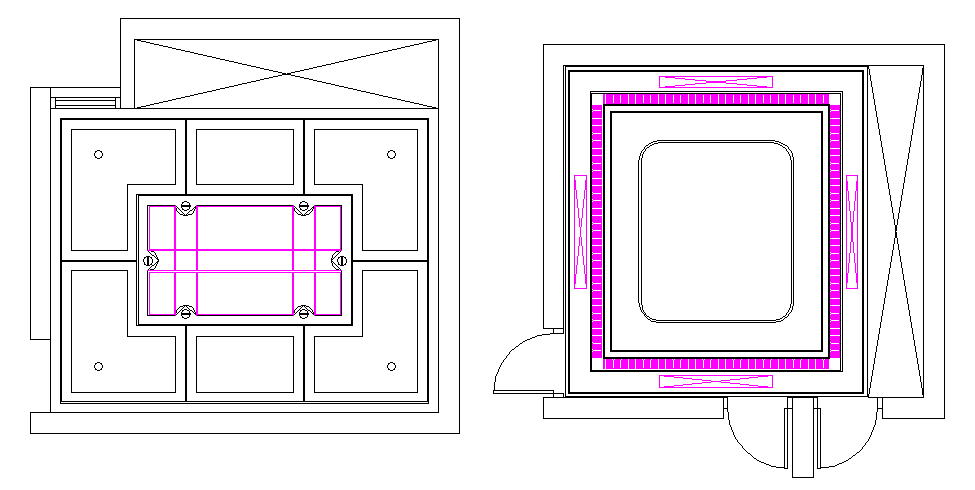Ceiling design

Description
ceiling squire design in this file detail,
File Type:
DWG
Category::
Interior Design CAD Blocks & Models for AutoCAD Projects
Sub Category::
AutoCAD False Ceiling Design CAD Blocks & DWG Files
type:
Gold


File Type:
Category::
Sub Category::
type:
