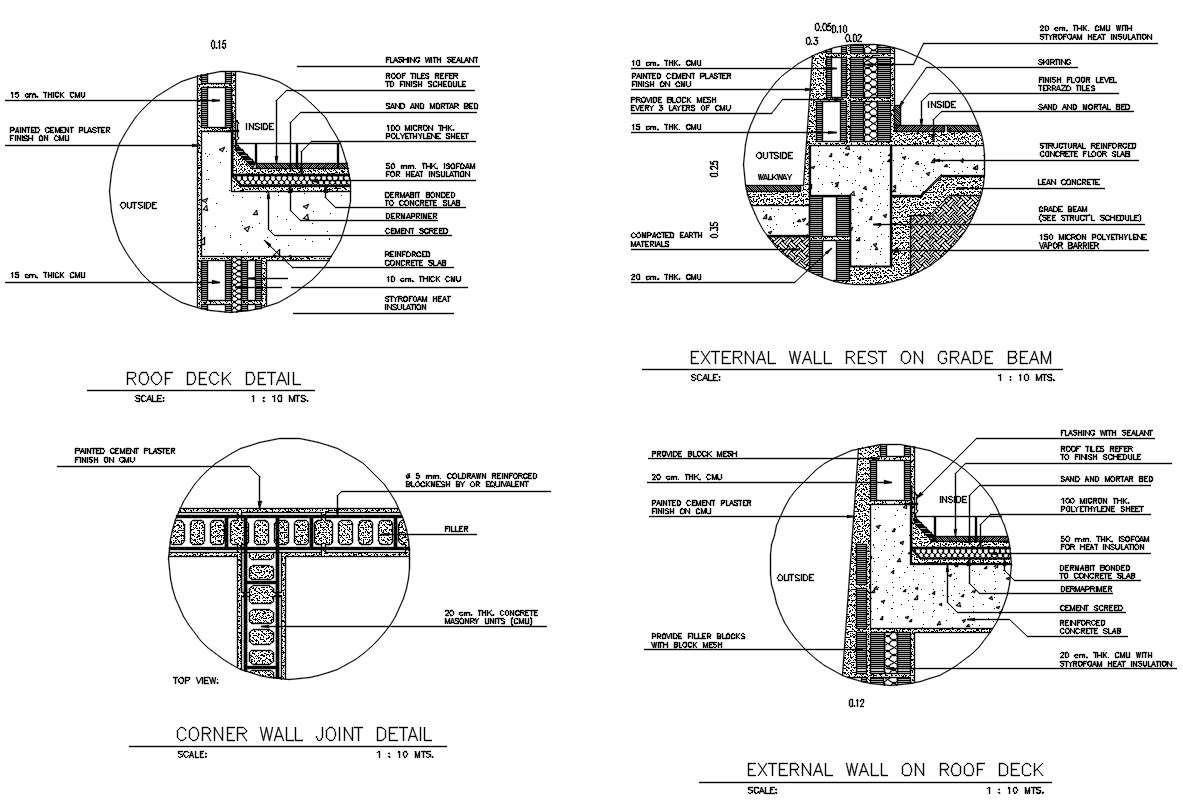
2d CAD drawing of dermabit bonded to concrete slab to wall structure, also provide external wall rest on grade beam, roof deck detail, corner wall joint detail, and external wall on roof deck. download Free DWG file wall section drawing with description detail.