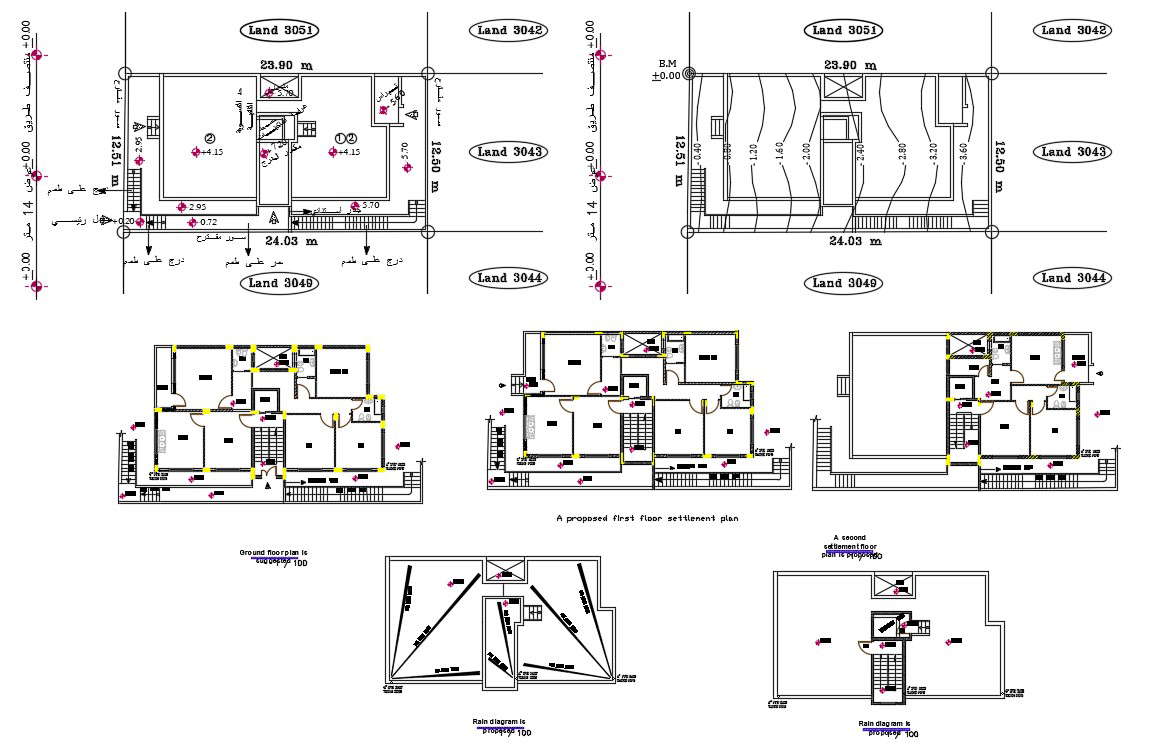1 BHK Apartment Layout Plan DWG File
Description
The architecture 2 BHK apartment CAD drawing includes floor plan, terrace plan with rainwater pile, and beam layout plan with dimension detail. download Apartment project DWG file and get more detail about plot land area detail.

