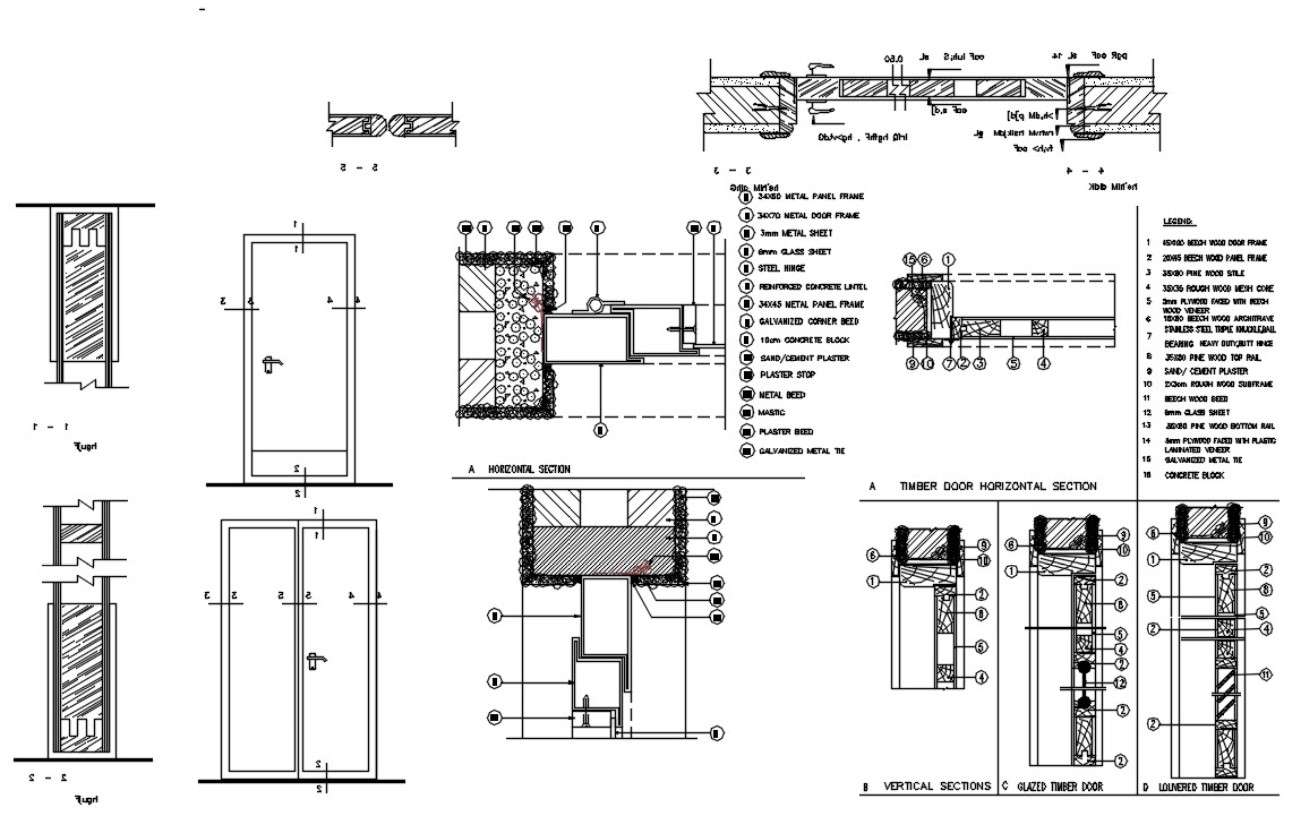
2D CAD drawing of door installation detail includes vertical section, glazed and louvered timber door drawing. also, use 34x60 metal panel frame, and 45x100 beech wood door frame with sand/cement plaster and concrete. download DWG file of horizontal door design DWG file