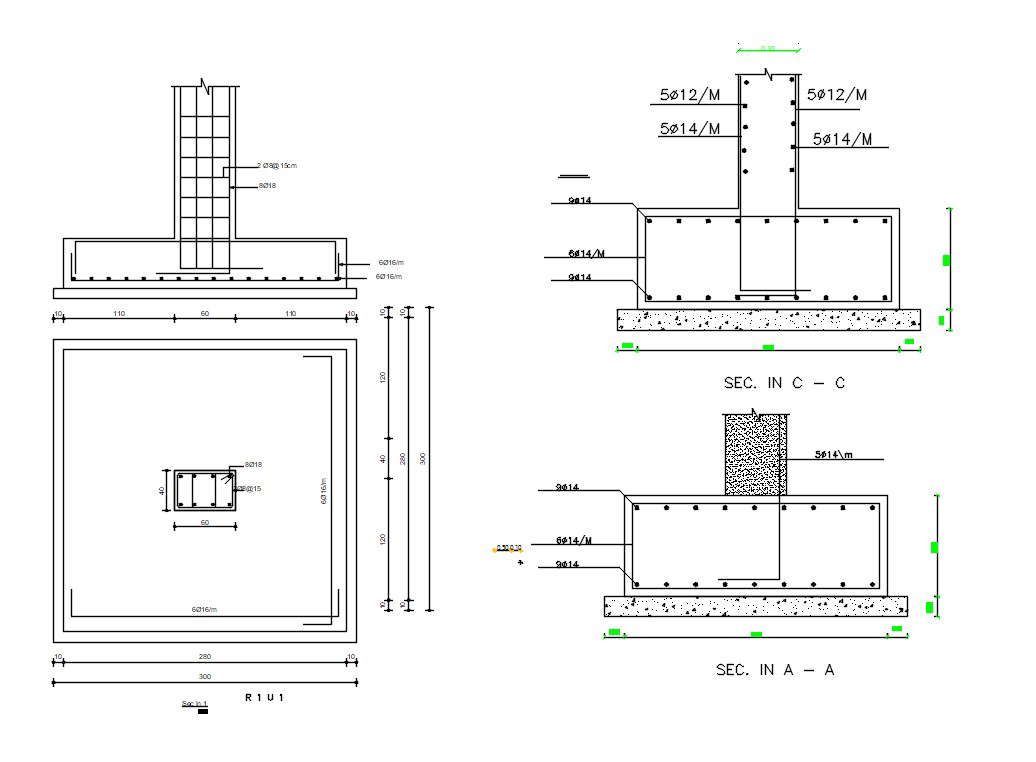Typical Foundation Plan With Centre Line DWG File
Description
Download the Free DWG file of a typical RCC foundation plan with dimensions of iron used for the structure of the foundation of beam-columns detail. also includes the concrete footing with reinforcement section drawing with dimension detail.

