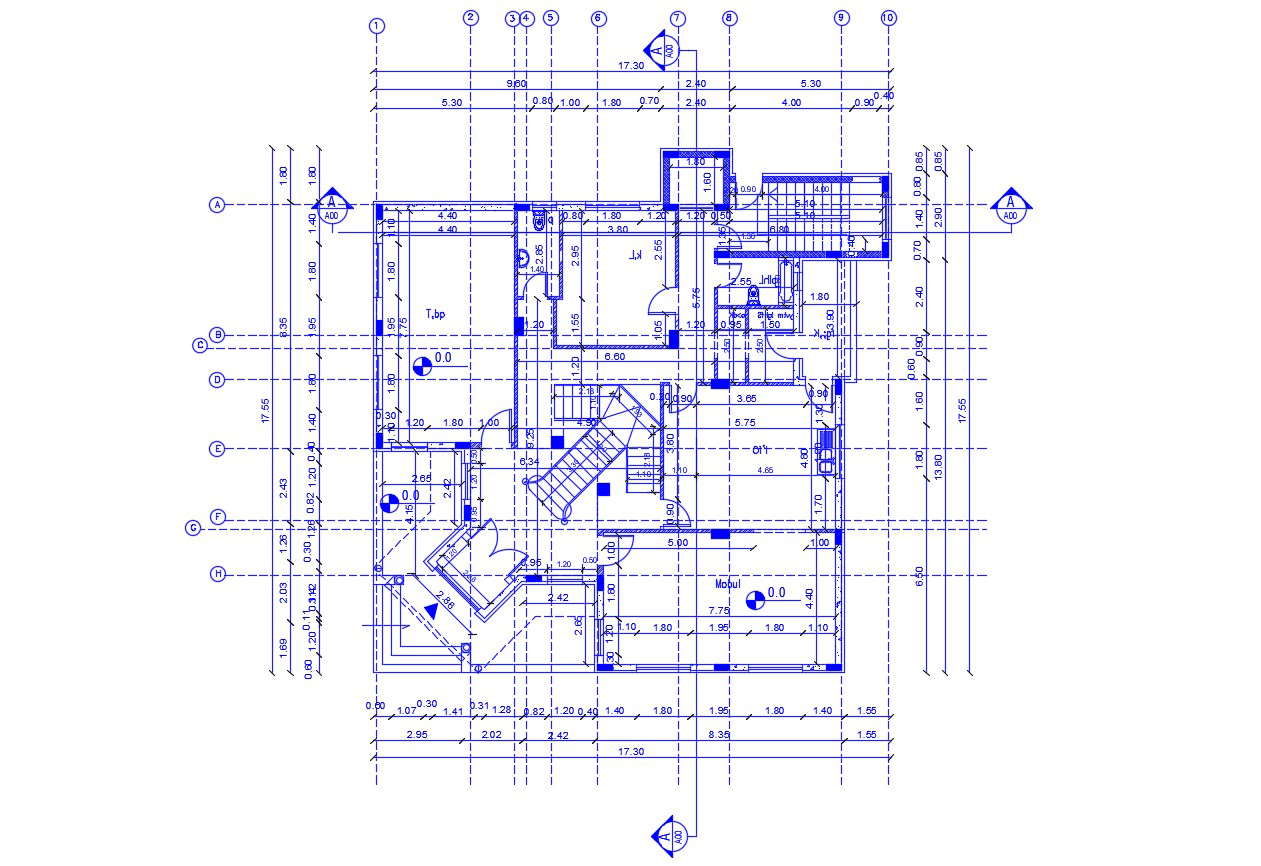
CAD Architecture House Floor Plan With Working Dimension DWG file; this is the planning of huge house building with working dimension details, also structure column layout details, centerline plan, section line on plan and much more other details related to building.