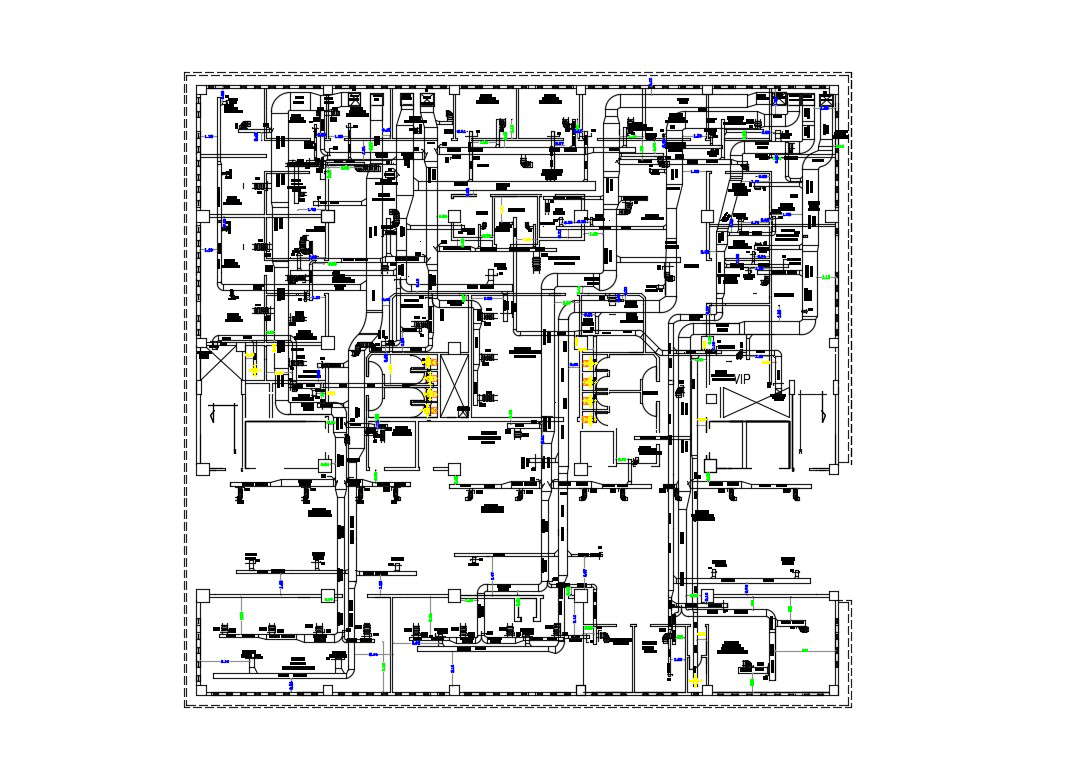
CAD drawing details of building Heat Ventilation Air Conditioning HVAC System design that shows air duct units designed for building along with dimension working set, building cubic feet per minute (CFW) air flow system design, and various other units details download AutoCAD file.