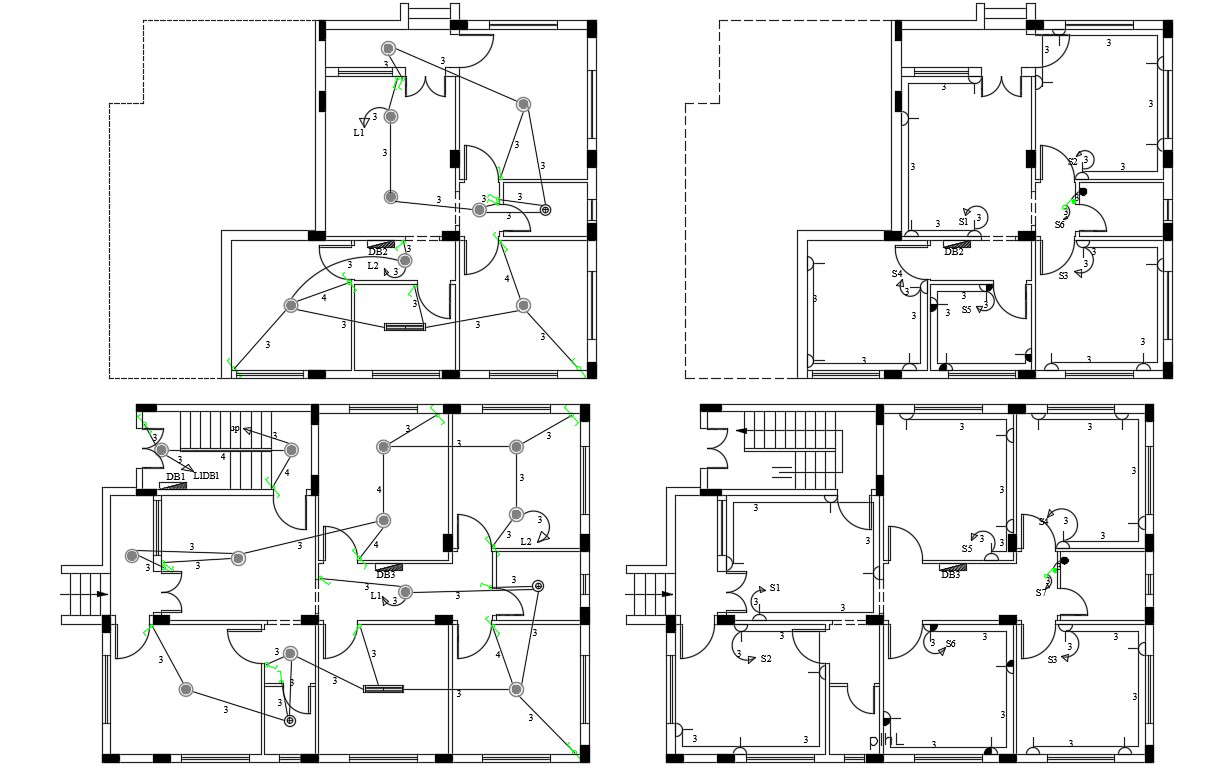
2d CAD file of architecture house ground floor plan and first-floor plan AutoCAD drawing shows electrical ceiling false light wiring layout plan and construction column layout plan. download house working plan DWG file and get more detail about wiring installation detail.