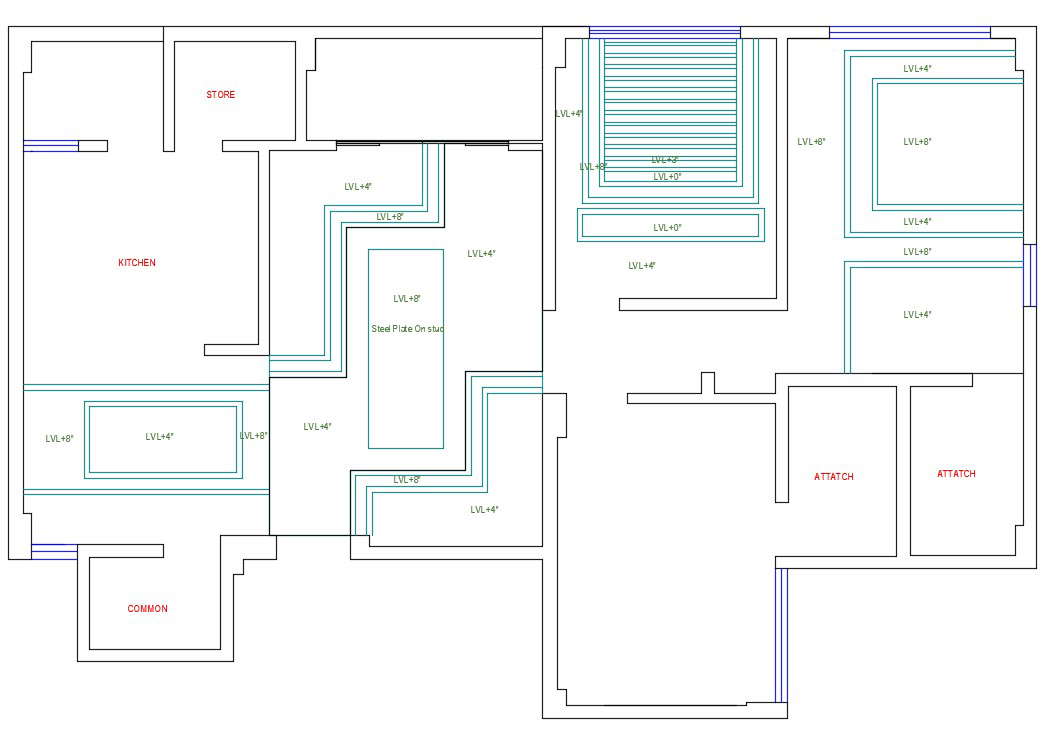Free Download AutoCAD File House Ceiling Design 2D CAD Drawing

Description
Free Download AutoCAD File House Ceiling Design 2D CAD Drawing; this is the simple drawing of ceiling design with levels details, its a DWG file format.
File Type:
DWG
Category::
Interior Design CAD Blocks & Models for AutoCAD Projects
Sub Category::
AutoCAD False Ceiling Design CAD Blocks & DWG Files
type:
