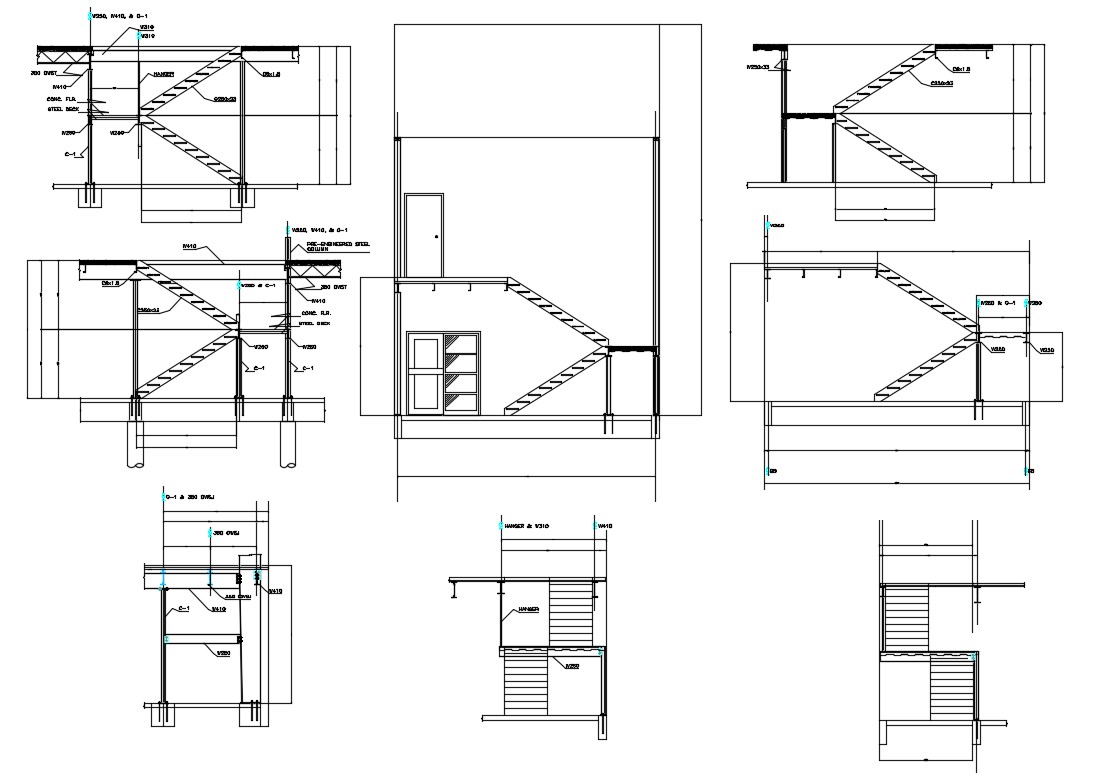2D CAD File Structure Design Of Stairs Plan Section AutoCAD File
Description
2D CAD File Structure Design Of Stairs Plan Section AutoCAD File; this is the structure details of stairs, it's a different type plan, section, some texting details in it, DWG file format.
File Type:
DWG
Category::
Construction CAD Drawings, Blocks & 3D CAD Models
Sub Category::
Building Structure CAD Drawings, Blocks & 3D Design Models
type:













