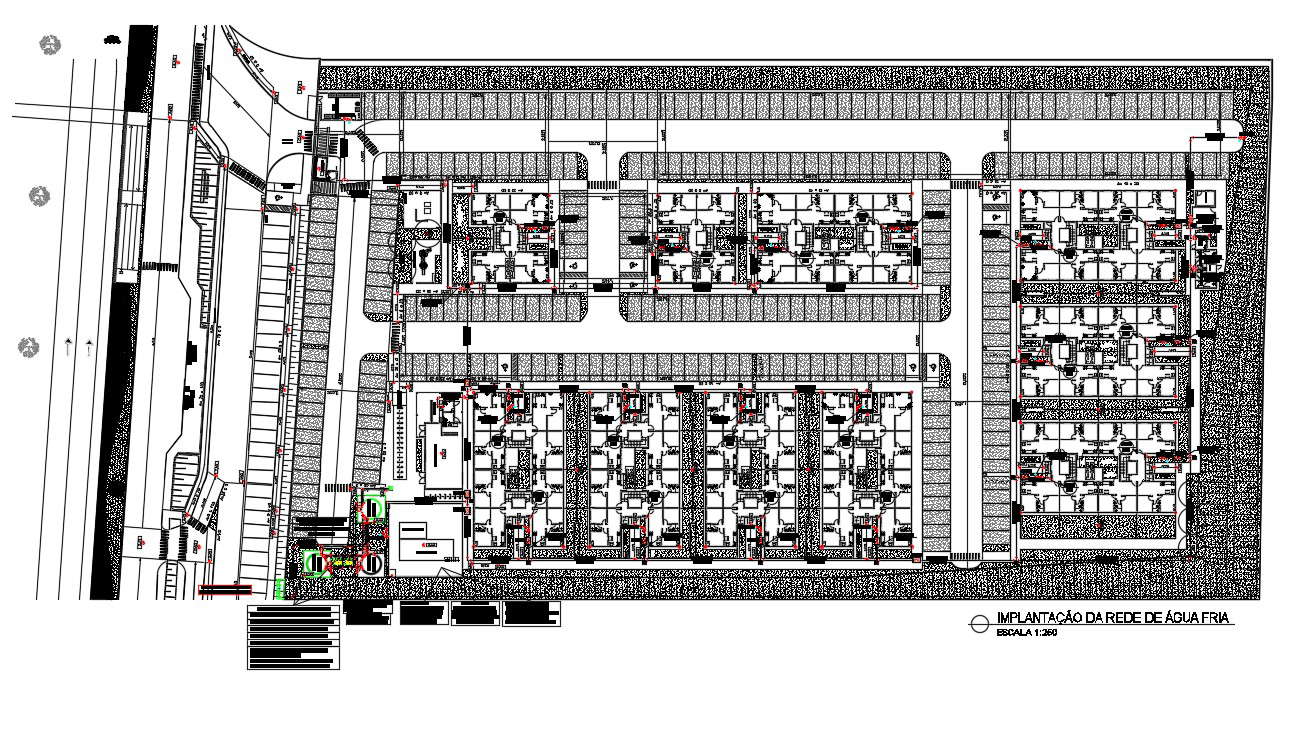
Living residential master plan that shows various typical apartments design cluster plan along with landscape area design, dimension working set, parking space area, compound boundary wall, entrance exit gates, nearby road networks, and apartments various other amenities details download AutoCAD drawing for detailed working layout plan.