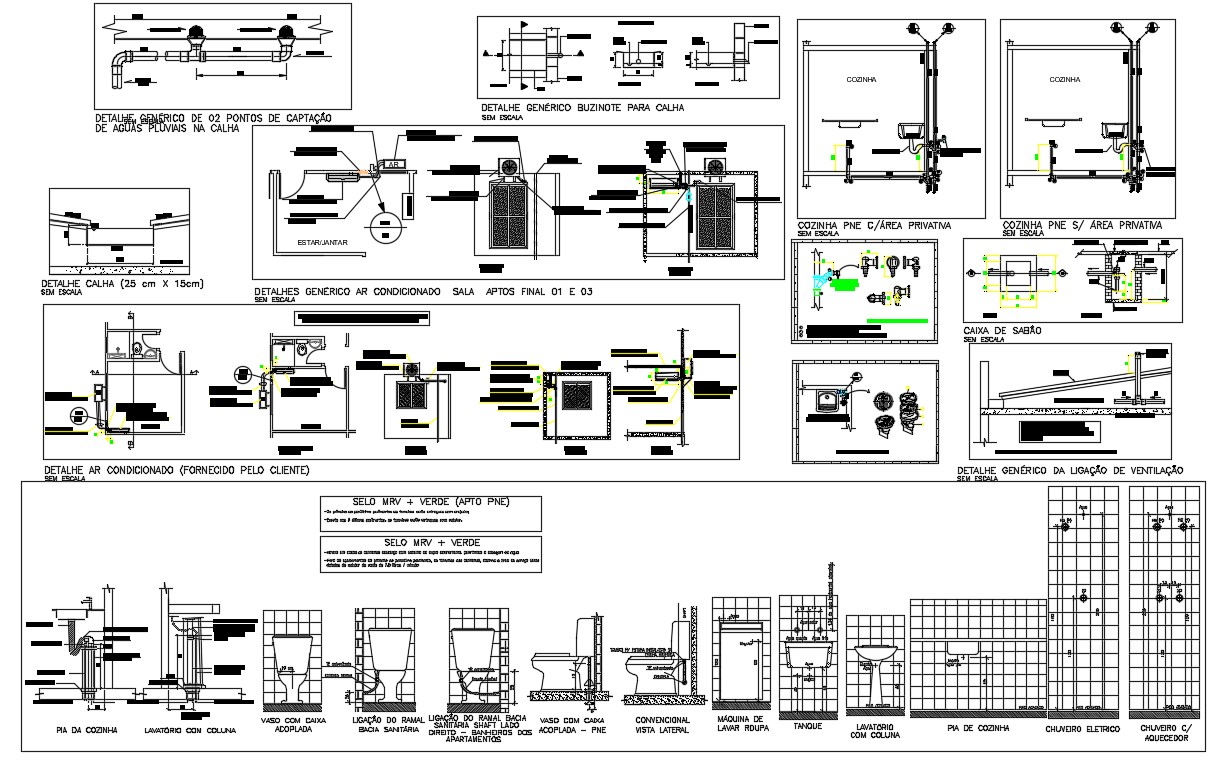Free Download Sanitary Toilet and Plumbing Blocks Design AutoCAD Drawing
Description
CAD drawing details of sanitary toilet design layout plan along with sanitary ware details of the water closet, washbasin, plumbing blocks details of plumbing pipe, tap faucets units, pipe fixtures, and various blocks details download AutoCAD file for free.
File Type:
DWG
Category::
DWG CAD Blocks & 3D Models for AutoCAD Designers
Sub Category::
Sanitary CAD Blocks & DWG Models for Bathroom Design
type:
Free














