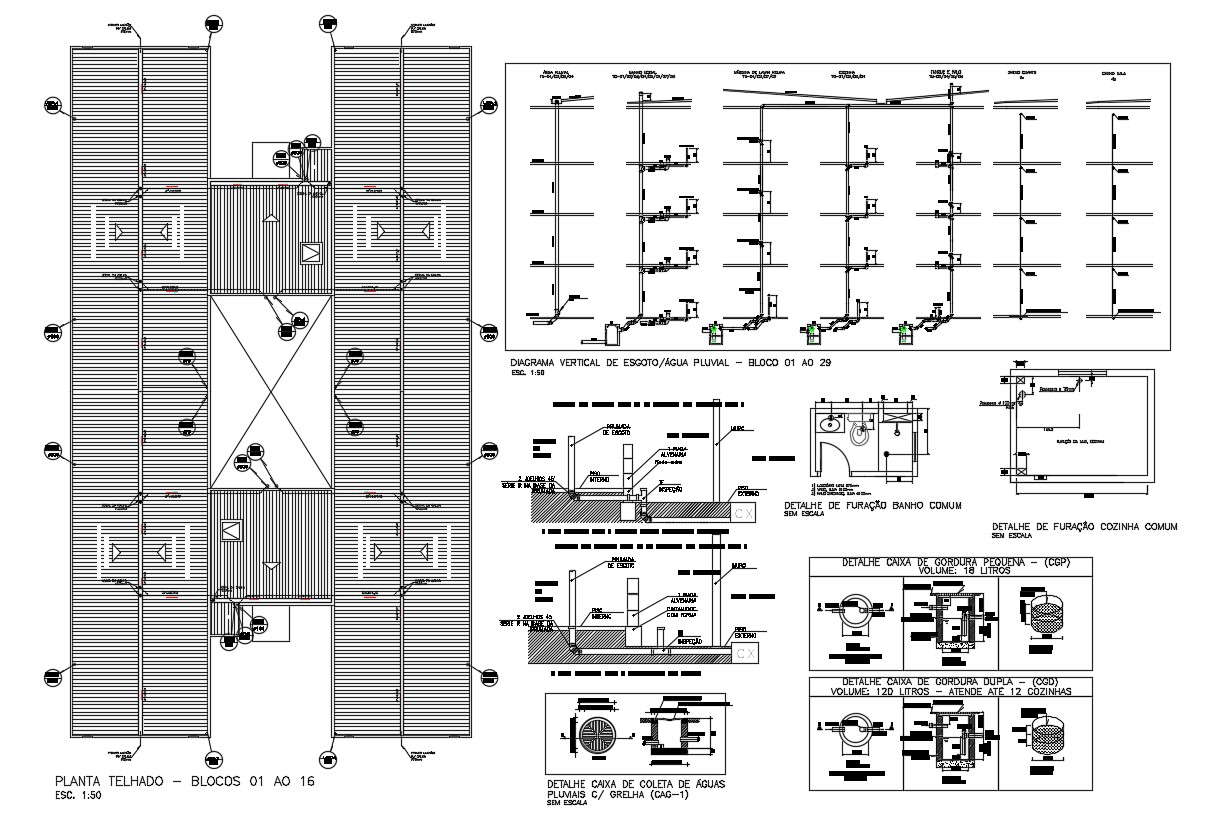
2d CAD Drawing details of roof structural layout plan along with roof framing structure, roof span design, dimension working set, sanitary toilet layout design, toilet sectional units, specification units, and various other details download AutoCAD file.