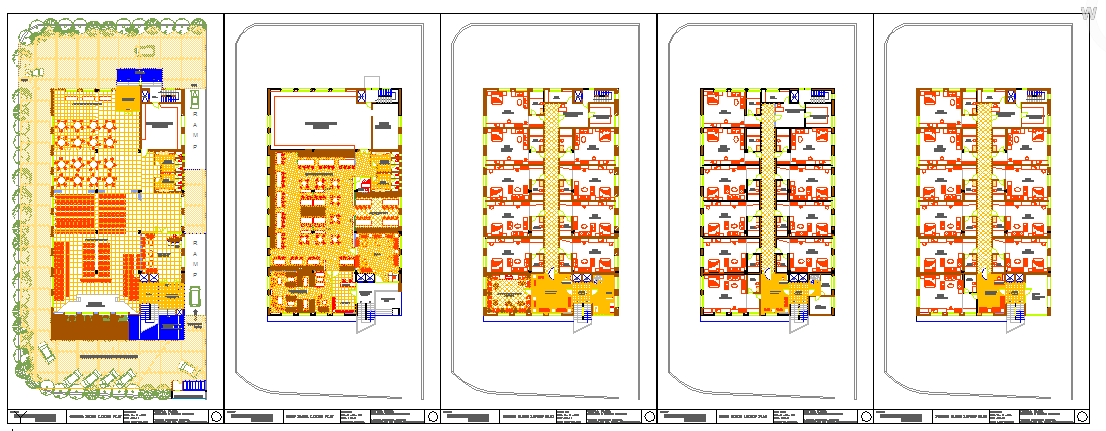5 Star Hotel Lay-out
Description
Ground Floor to fourth floor Lay-out plan, Ground floor in space of dinner & Enter foyer, Benquit kitchen, Waiting area, First floor in restaurant kitchen & restaurant, coffee shop, & second floor to fourth floor in room & toilet etc design.


