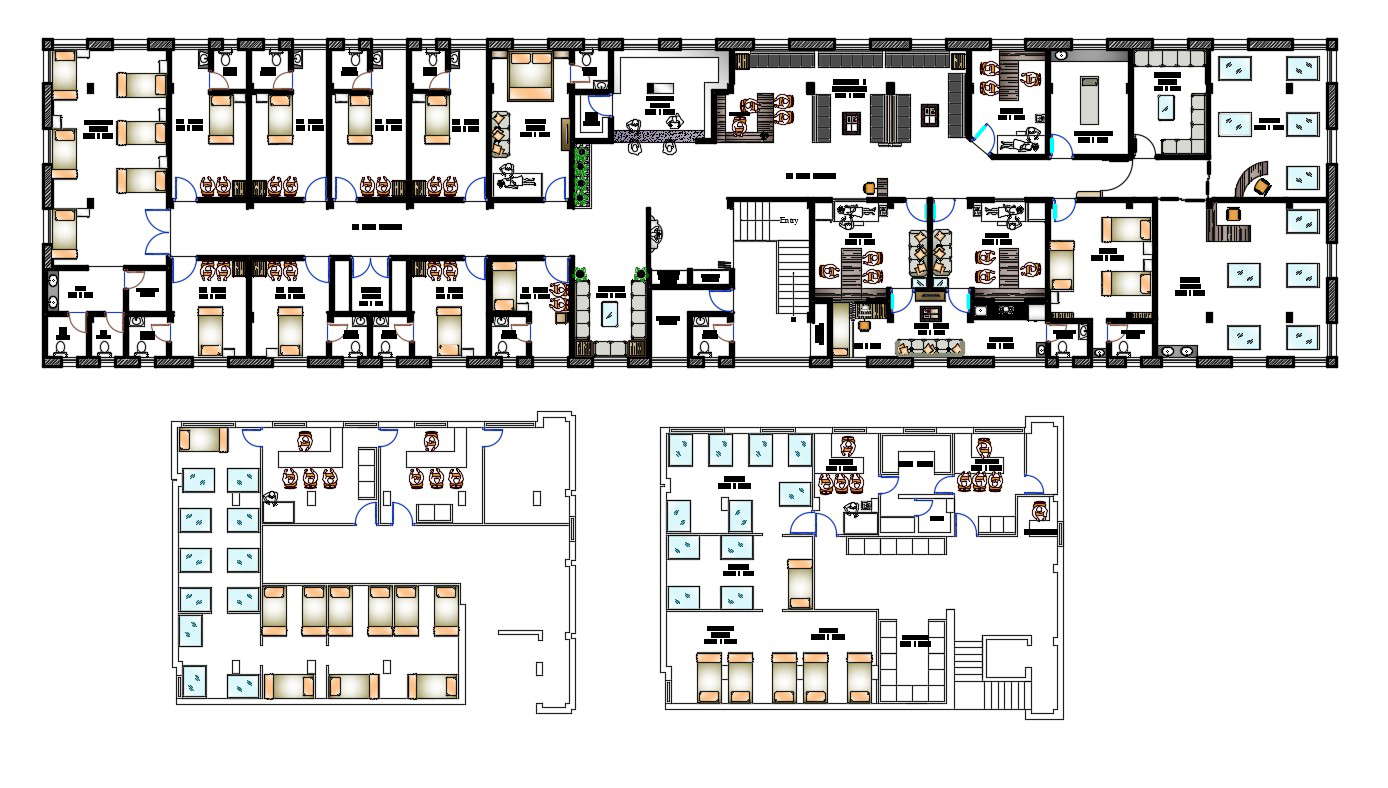
Best Dwg Drawing Small Hospital Design With Furniture Layout Autocad File; this is the small hospital design plan of architecture, it's a furniture layout and well presentable drawing, in this planning many rooms, reception area, offices, waiting, common toilets nad huge passage to connect all rooms and much more other details related to hospital, its a CAD file format.