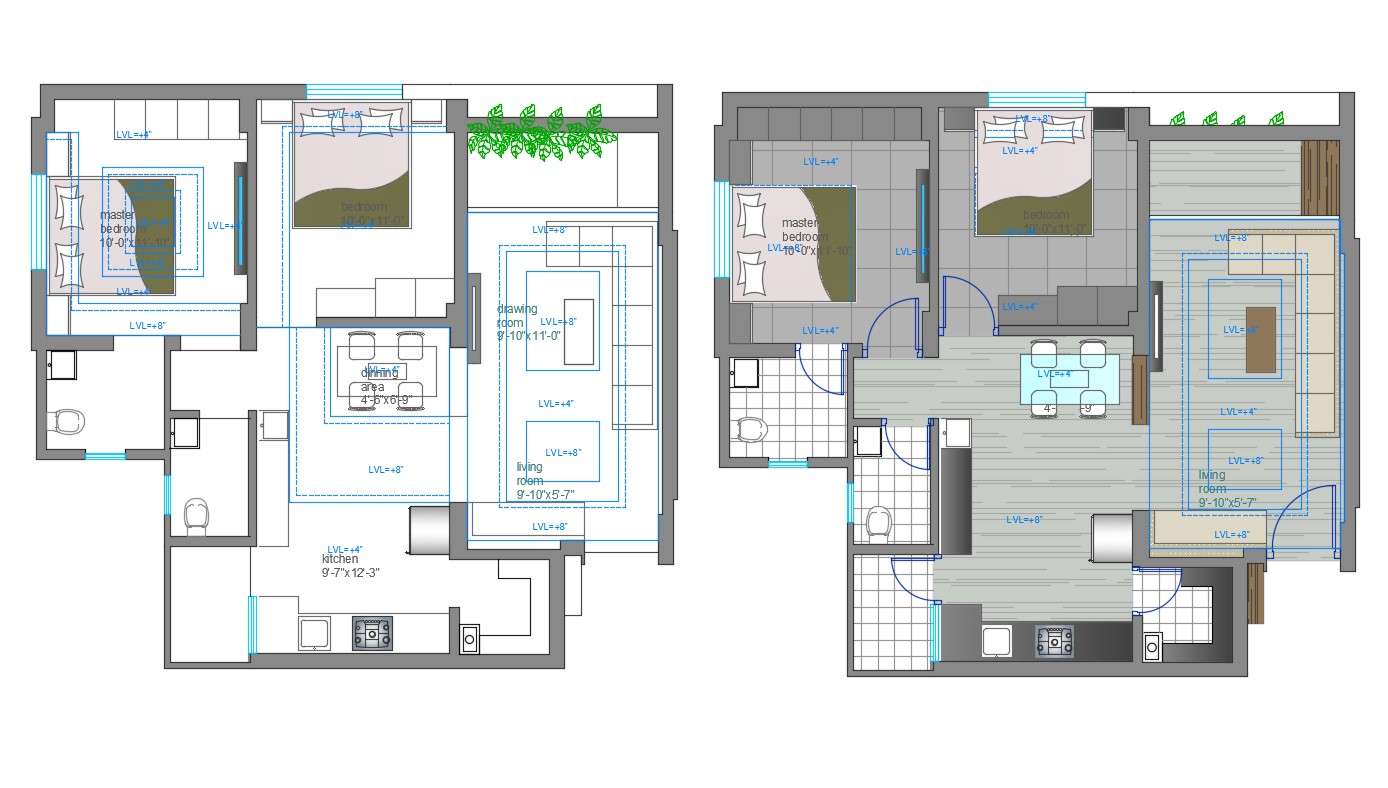
2D CAD Drawing Two BHK Apartment Design With Presentation AutoCAD File; this is the planning of 2bhk apartment with furniture layout, different types of hatching detail, ceiling design, with some levels of ceiling and much more other details, it's a cad file format.