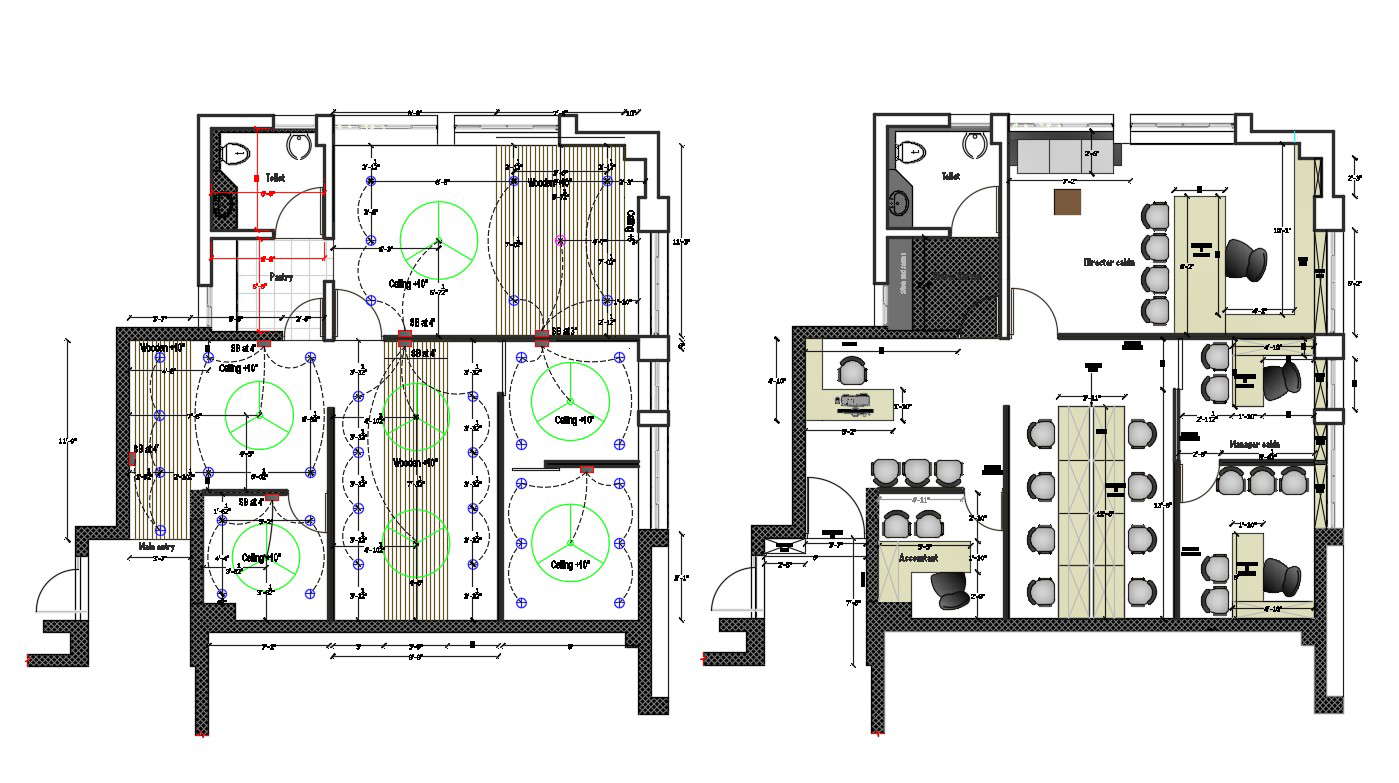
Use Autocad File Of Office Furniture Plan With Ceiling Design And Electrical CAD File; this is the furniture layout and ceiling design of the office, includes basic hatching details, dimension, and texting details, electrical plan, and much more other details related to office, its a DWG file format.