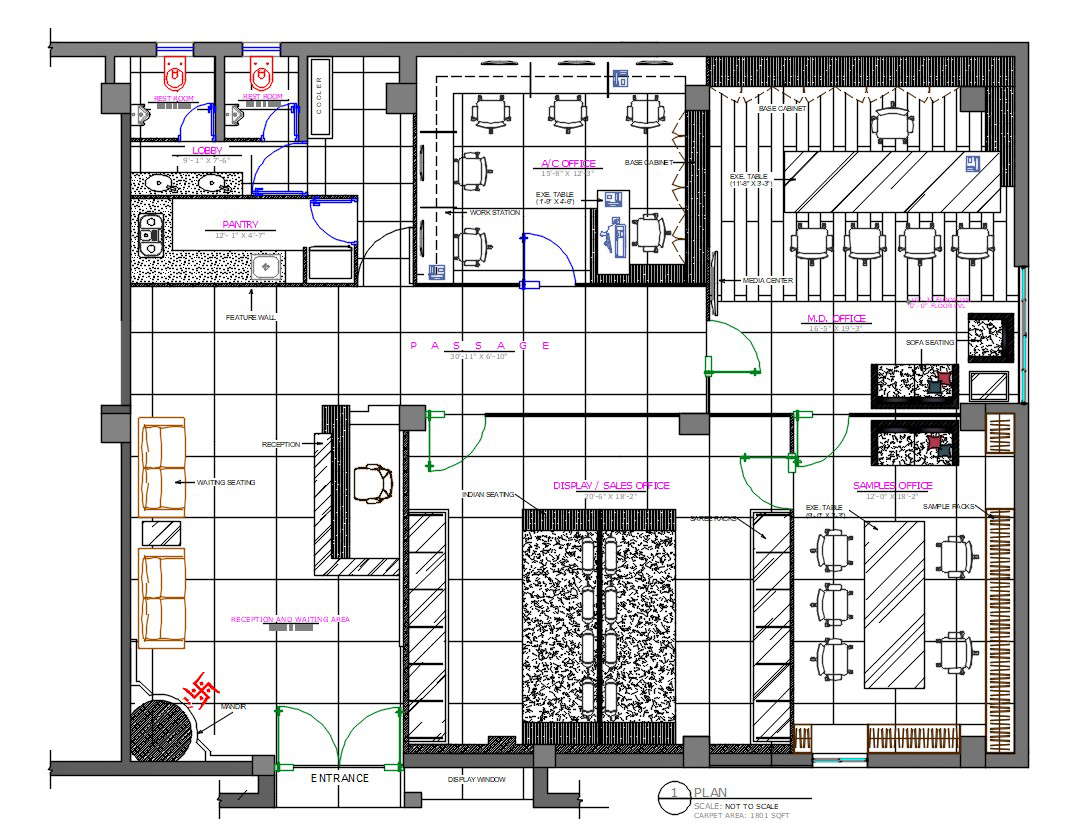
The architecture office plan total build-up area 1800 sq ft CAD drawing shows managing director office cabin, meeting room, sales office, accounting department, and pantry furniture layout plan. download AutoCAD file of the office floor plan and use this drawing for your CAD presentation.