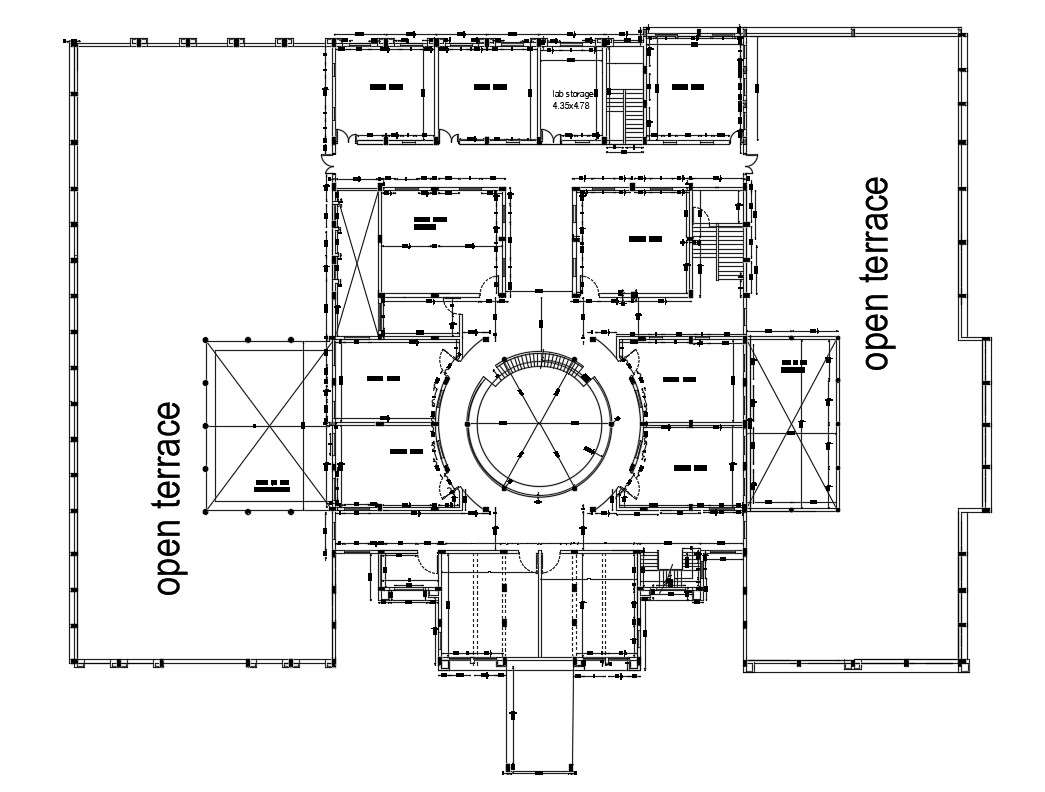
Best 2d Autocad Drawing Of School Planning With Working Drawing Dimension CAD File; this is the planning of school with terrace level, many classrooms, lab storage, circular stair in the middle, cut-outs, working dimension drawing, column demarcation plan and much more other details related to school.its a DWG file format.