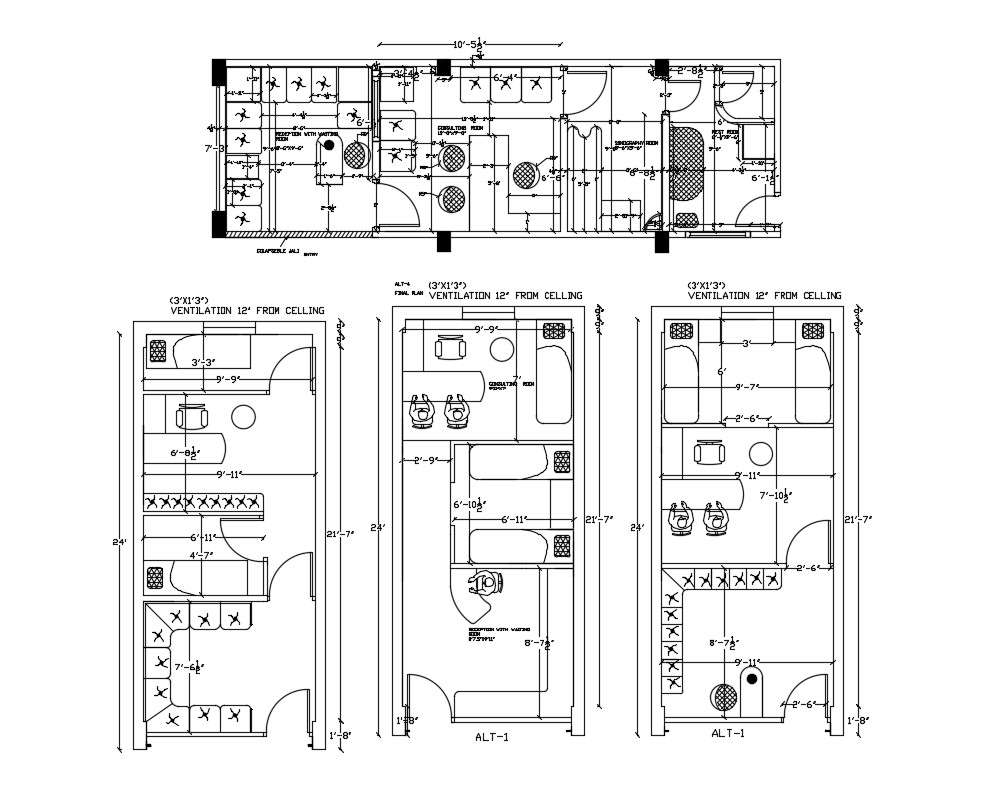
Healthcare Clinic Floor plan With 3 Different Option In AutoCAD File; the health care furniture layout plan CAD drawing shows different floor plans includes a reception with the waiting room, consulting room, sonography and restroom with all dimension detail. download AutoCAD file of clinic office plan with different design options available in CAD drawing.