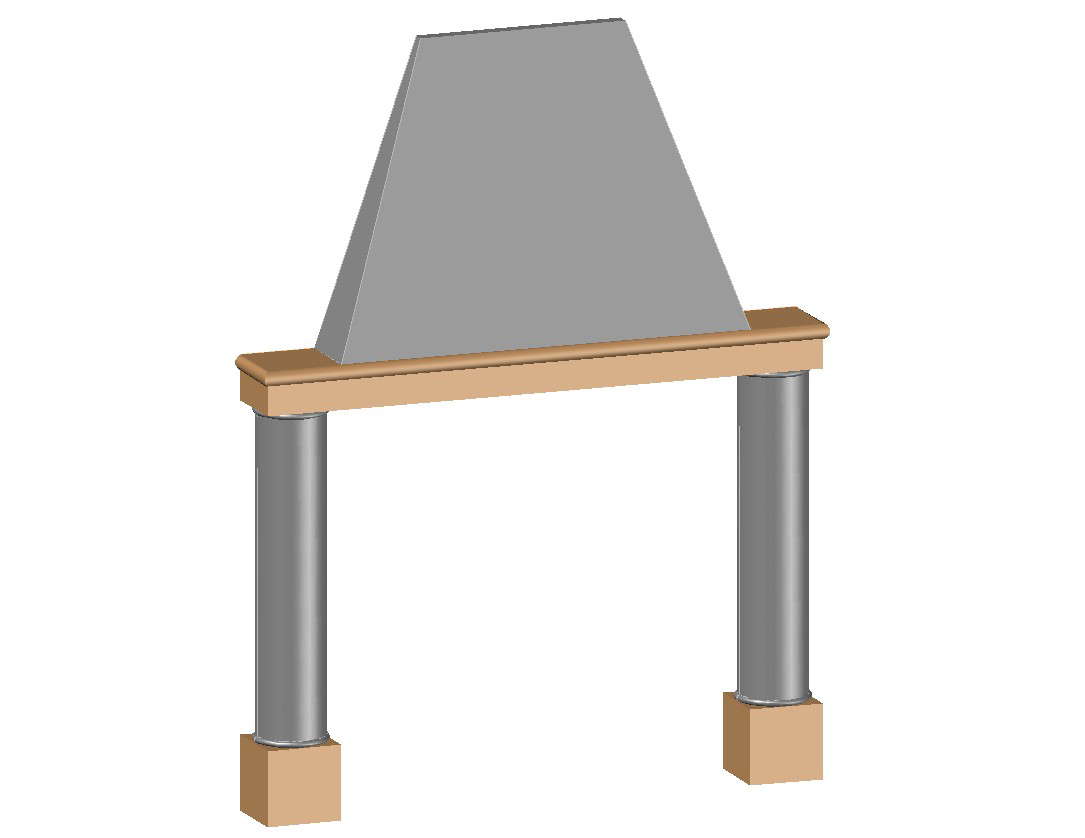3D Main Entrance Gate Elevation Design DWG File
Description
3D Main Entrance Gate Elevation Design DWG File; download free AutoCAD file of main entrance gate isometric elevation design DWG file. which is use for villa and house entrance gate CAD presentation.

