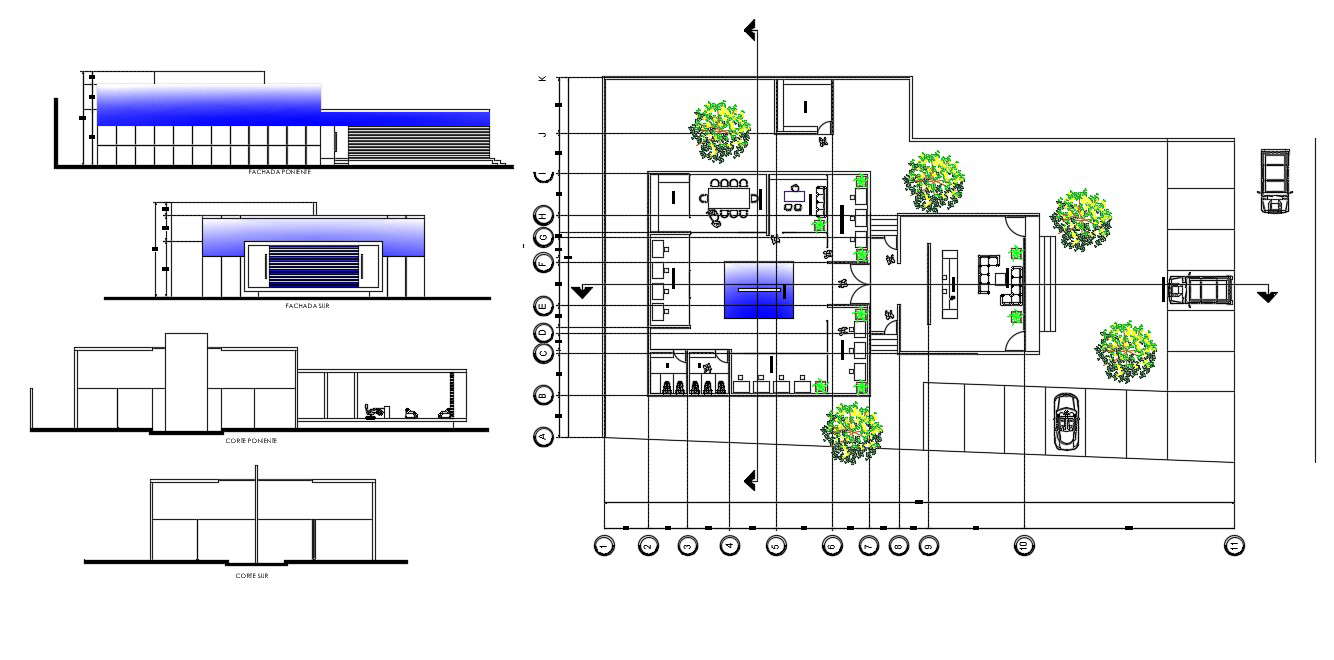
Architecture Office Floor Plan And Elevation Design AutoCAD File; the architecture office furniture floor plan CAD drawing includes reception area, meeting room, toilet, parking lot, and landscaping design. download DWG file of office building project with all side elevation design.