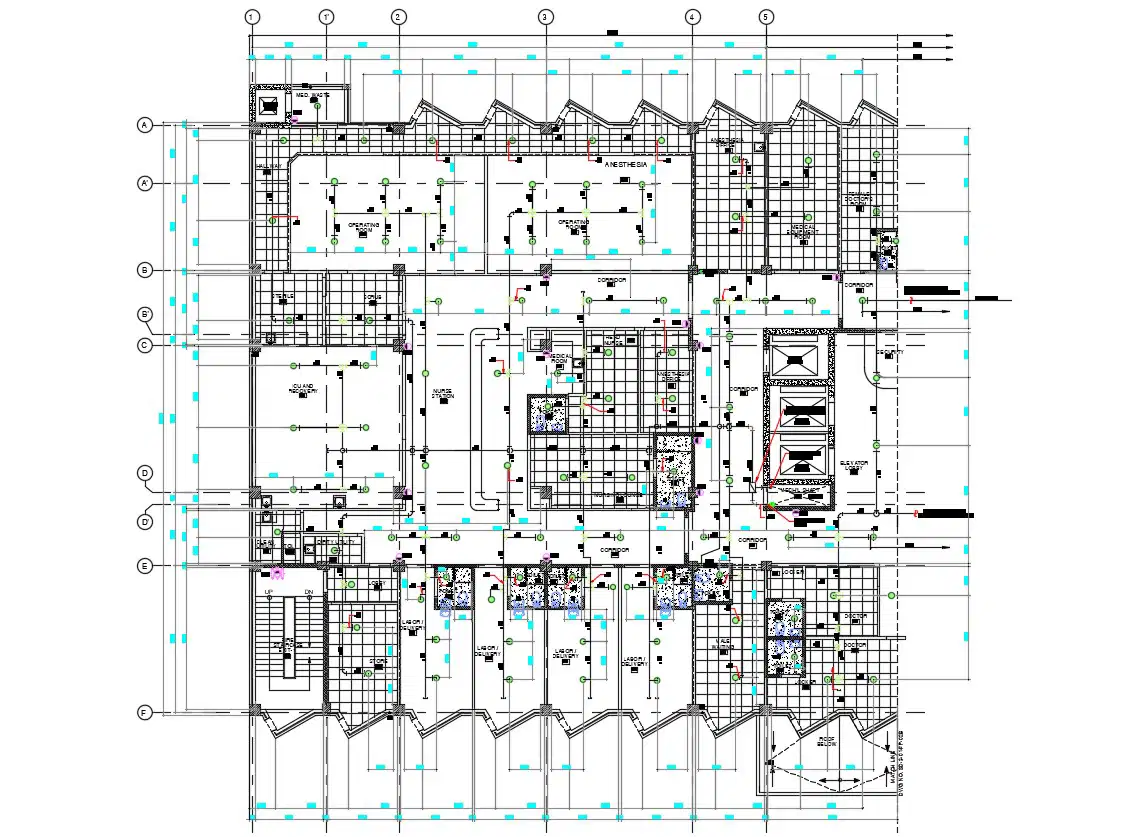
2D Labour Delivery Hospital Floor Plan AutoCAD Drawing; the architecture labour delivery hospital floor plan CAD drawing shows anaesthesia office, labour delivery room, doctor cabin, nursing loung, ICU, operation theatre, medical equipment room and medical store with all dimension detail. download AutoCAD file of labour delivery hospital project CAD drawing.