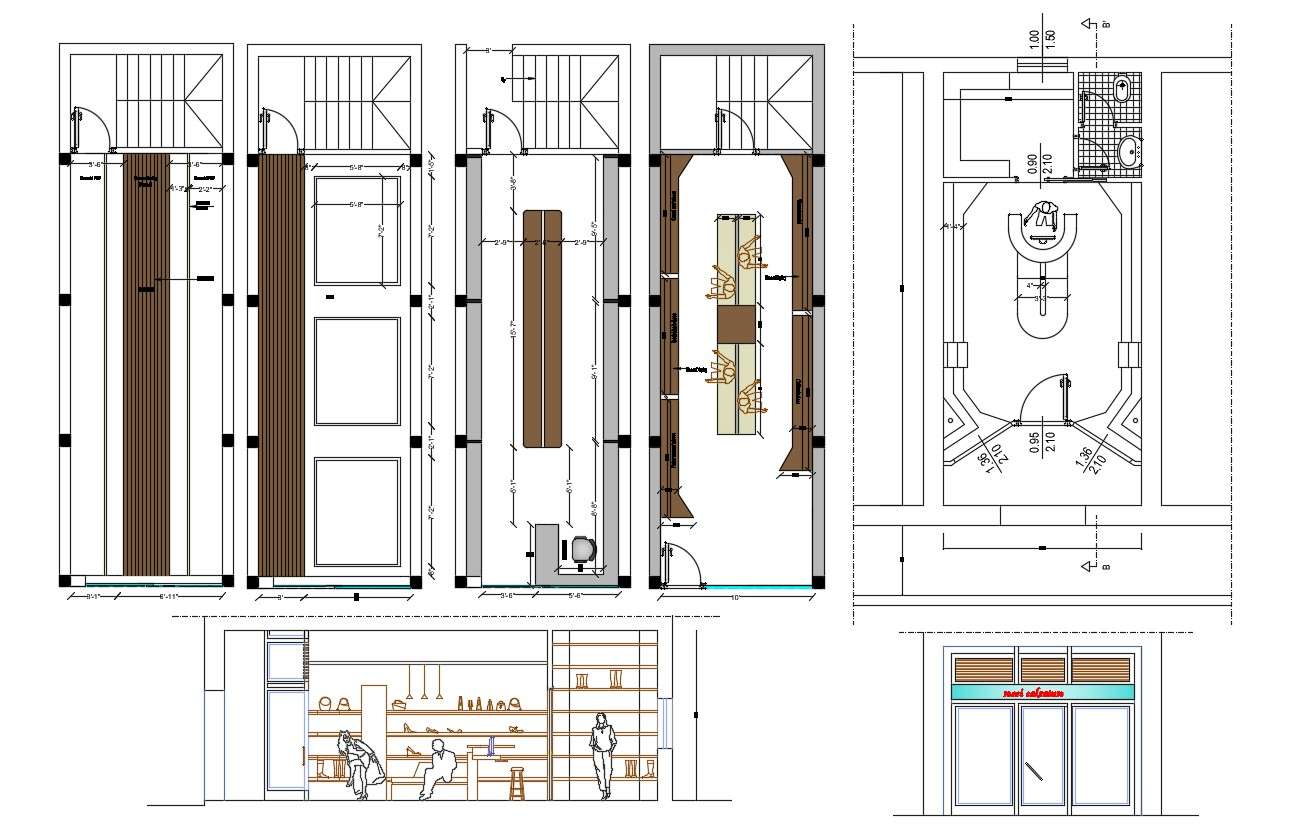
Ideas For Shop Floor Plan Cad Drawing Free Download;this is the floors plan of shop design includes ceiling details,furniture details,working dimension details,one internal elevation and one outside elevation and basic rendered drawing,its a CAD file format.