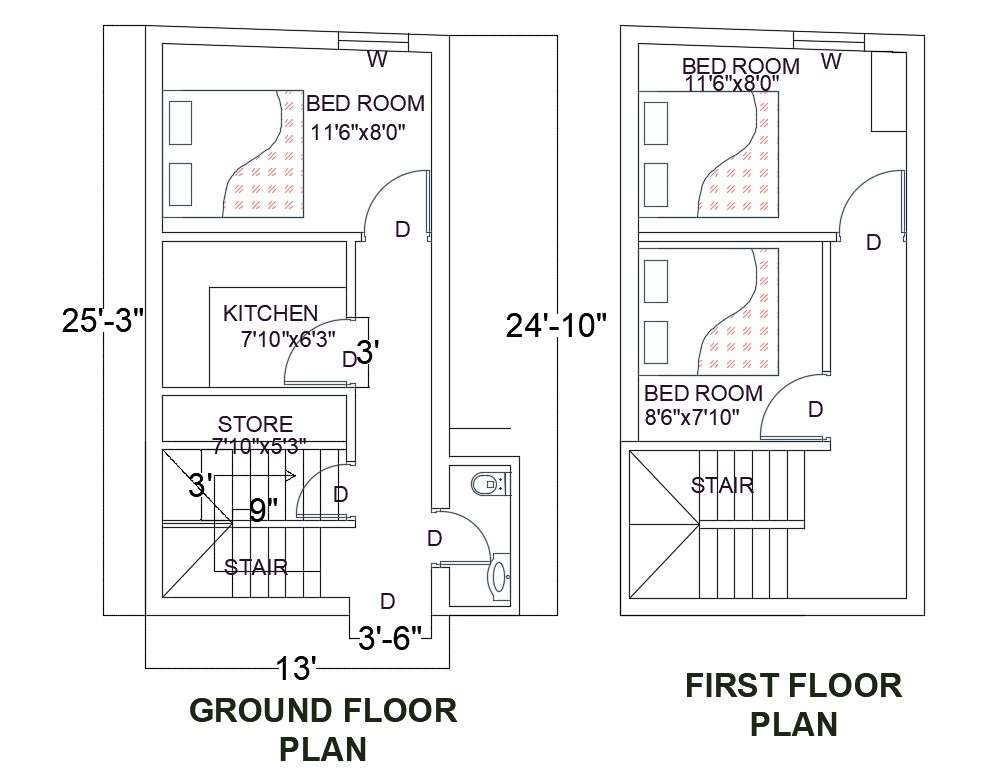
2D CAD File Small House Two Floors Plan With Furniture Layout AutoCAD Drawing; this is the simple ground and first-floor plan with basic furniture layout, in this plan three bedrooms, kitchen, toilets, stair, this is the simple architecture house plan.