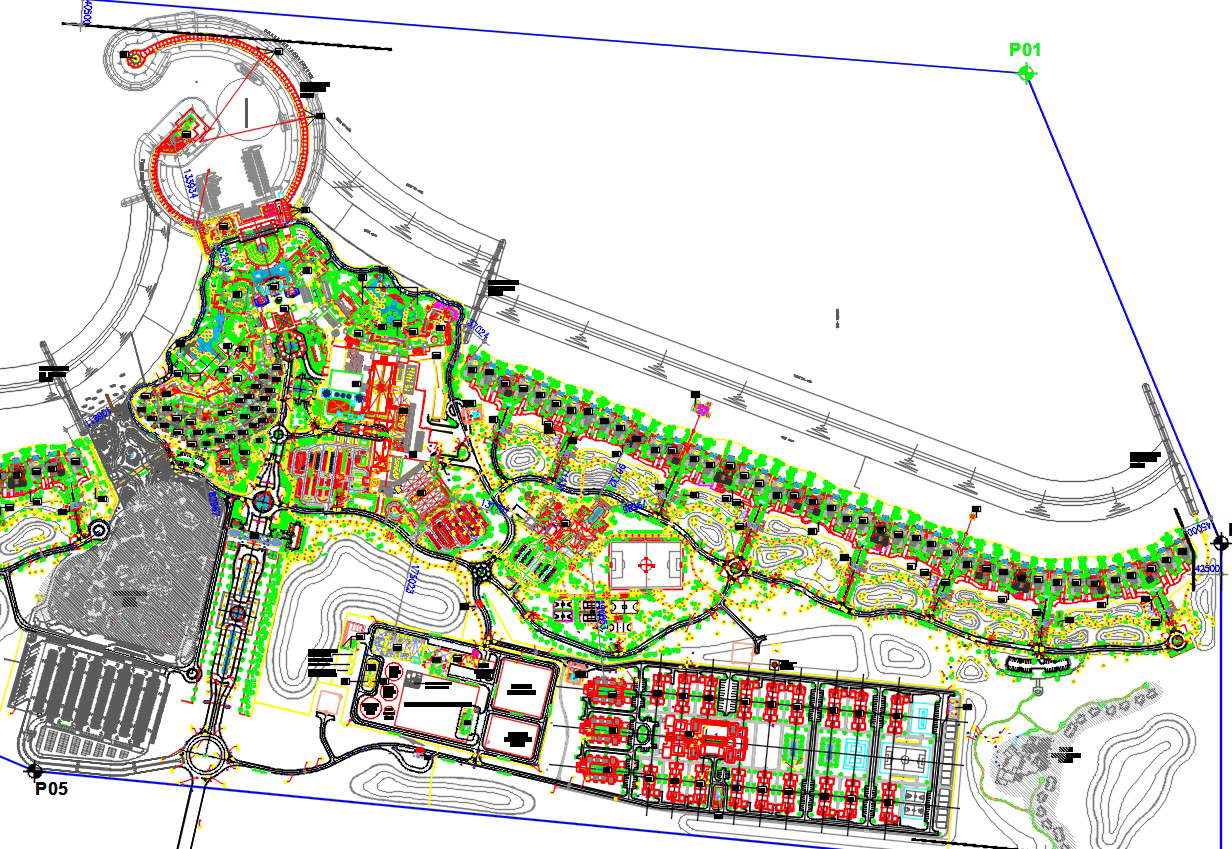
Resort Beach Master Plan Architecture Drawing AutoCAD File; 2d CAD drawing of architecture beach resort master plan shows water theme park, sewage treatment plant, resort house, sports center swimming pool, parking lot, beating area, and landscaping design with road network. download DWG file of the resort master plan project.