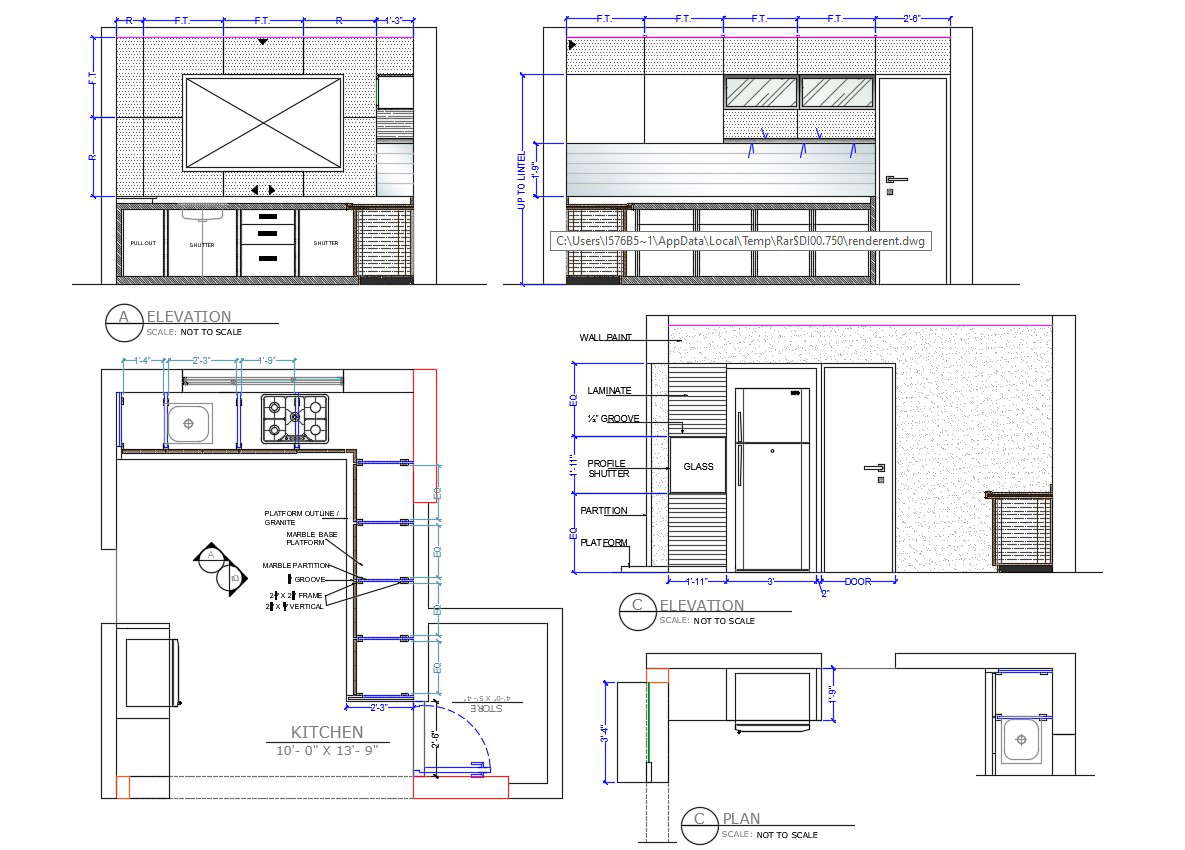
Modular Kitchen Interior Design Project AutoCAD File; the modular kitchen interior design CAD drawing shows elevation and floor plan includes marble base platform with under storage cupboard and drawer, 4 burner gas stove, refrigerator and sink design in AutoCAD format. download AutoCAD file of modular kitchen design DWG file.