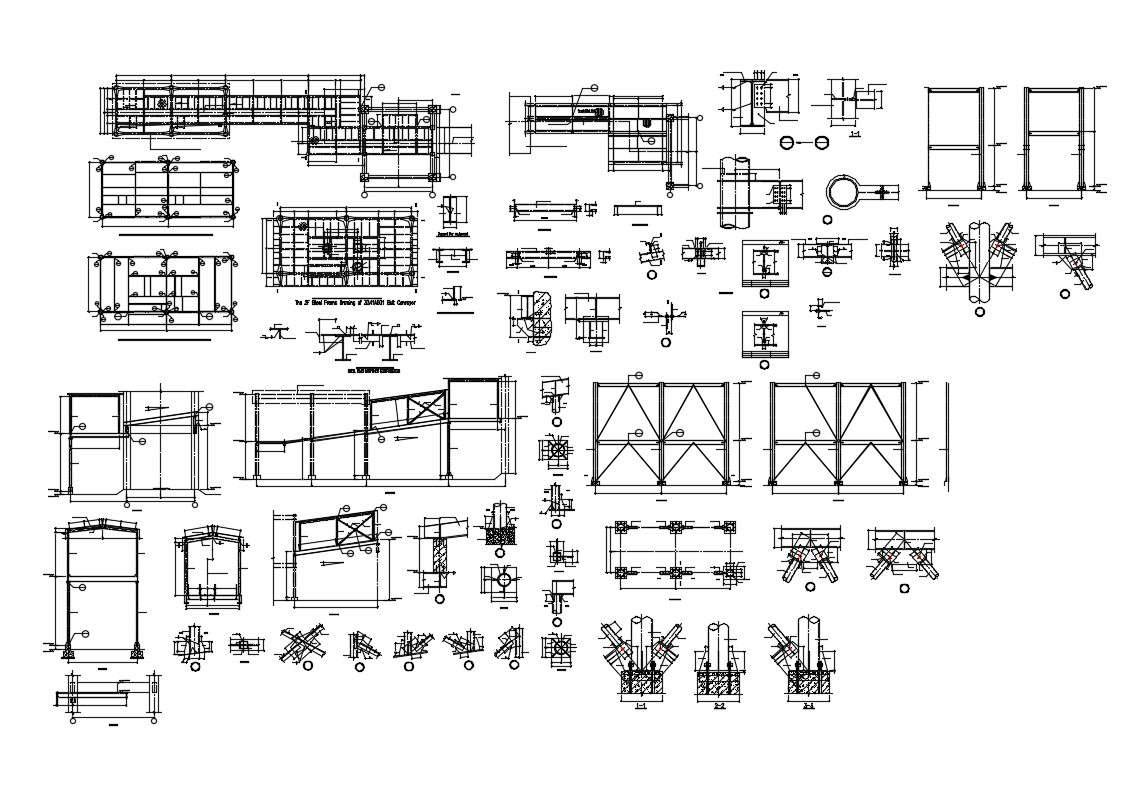
Free Download Structure Design With Steel Slab Stiffener Construction AutoCAD File; this is the simple structure details drawing with beam layout design, I section details, MS sloping roof section, foundation section details bars joints details and much more other details related to the structure, its a CAD file format.