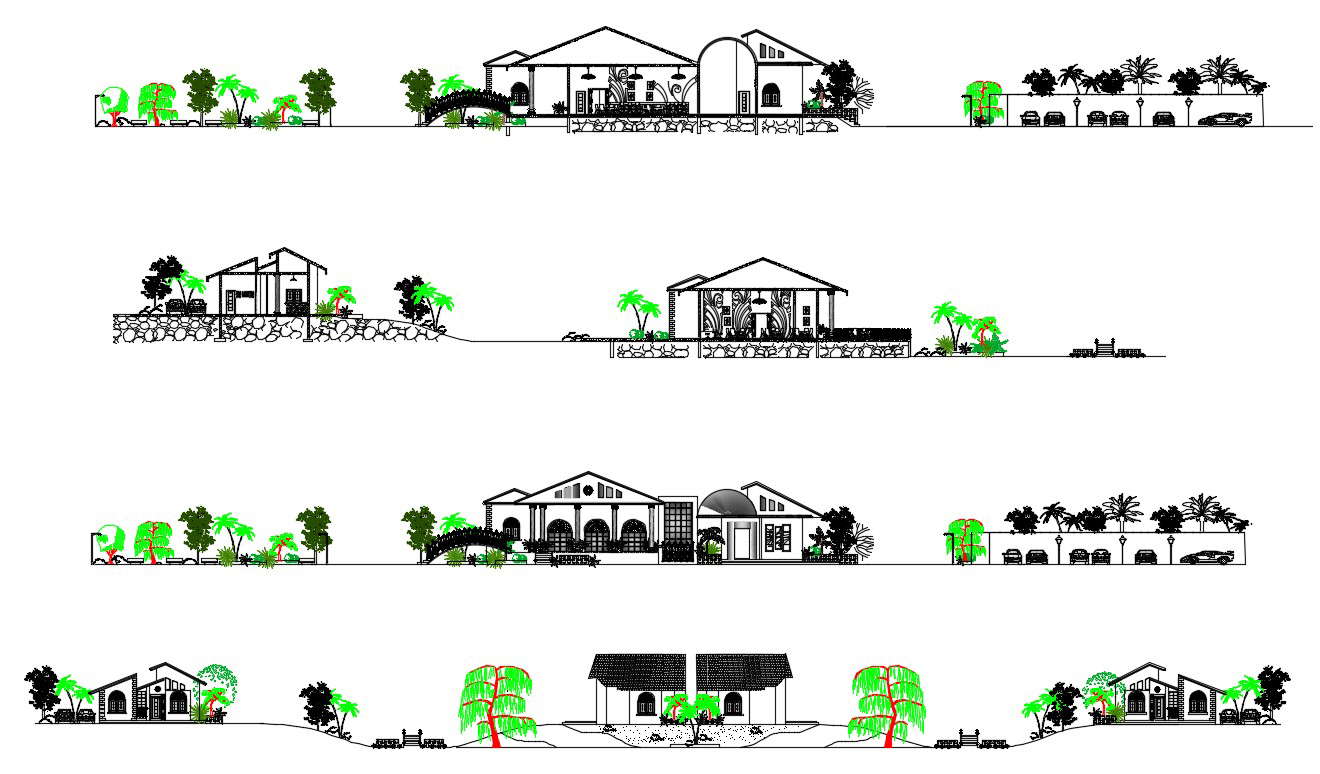
Traditional Elevations OF Club House With Section And Landscape Design AutoCAD File; this is the drawing of clubhouse traditional elevations with section, sloping roof elevation, landscape design, and much more details related to good elevation, its a CAD file format,