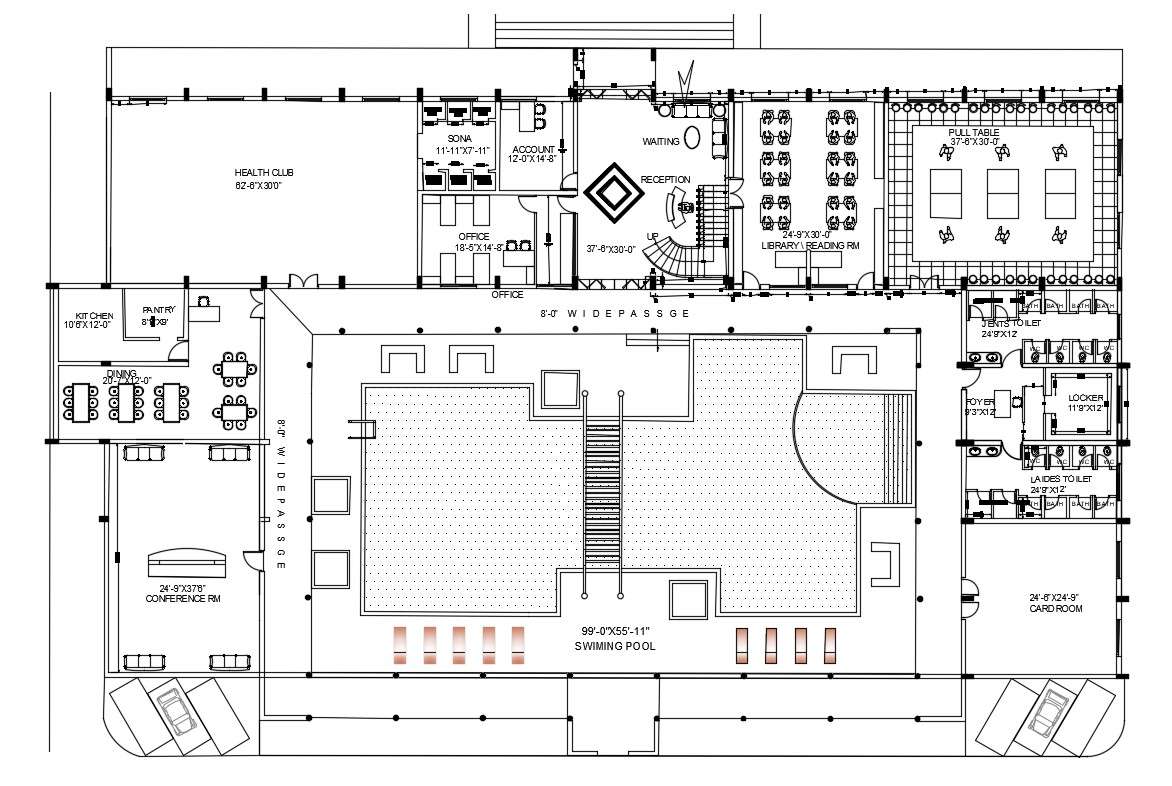
AutoCAD Design Plan Of Club With Furniture Layout CAD File; this is the floor plan of club design includes a sauna, health club, accountant cabin, waiting , reception, library, pool table, common toilet for his and her, card room, big swimming pool in middle, conference room and much more other details related to good club, its a DWG file format.