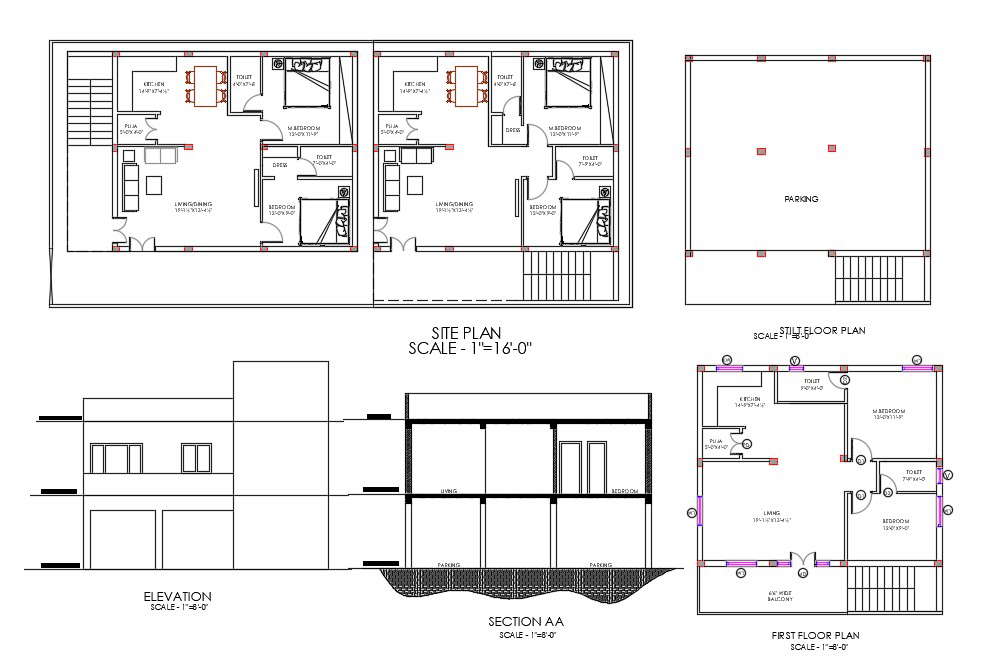House Plan AutoCAD File
Description
A house plan is a set of construction or working drawings (sometimes called blueprints) that define all the construction specifications of a residential house such as the dimensions, materials, layouts, installation methods and techniques.

