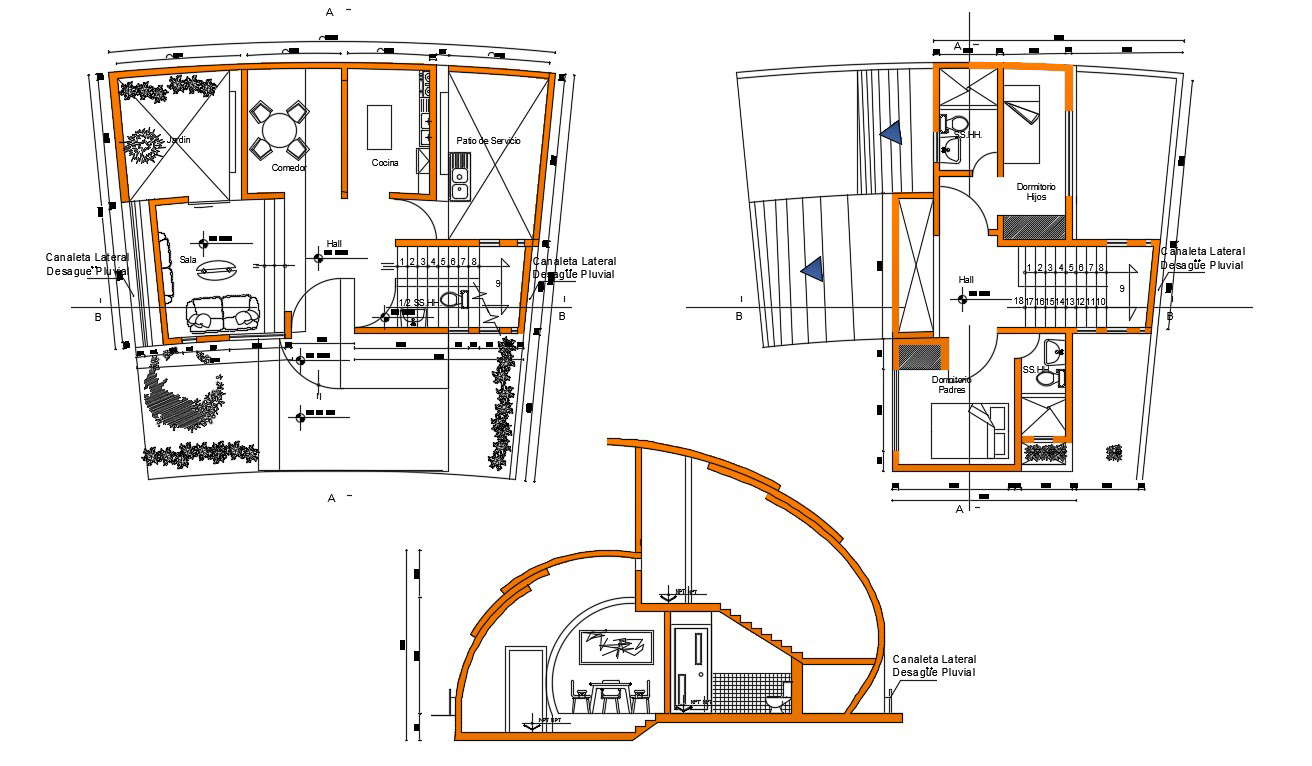
2D CAD Drawing Modern Bungalow Design With Section AutoCAD File; this is the modern architecture planning of bungalow includes garden area, main foyer, drawing room, kitchen dining, open to the sky garden area, stairs, and bedrooms on another floor, its a modern elevation and section design, this is the DWG file format.