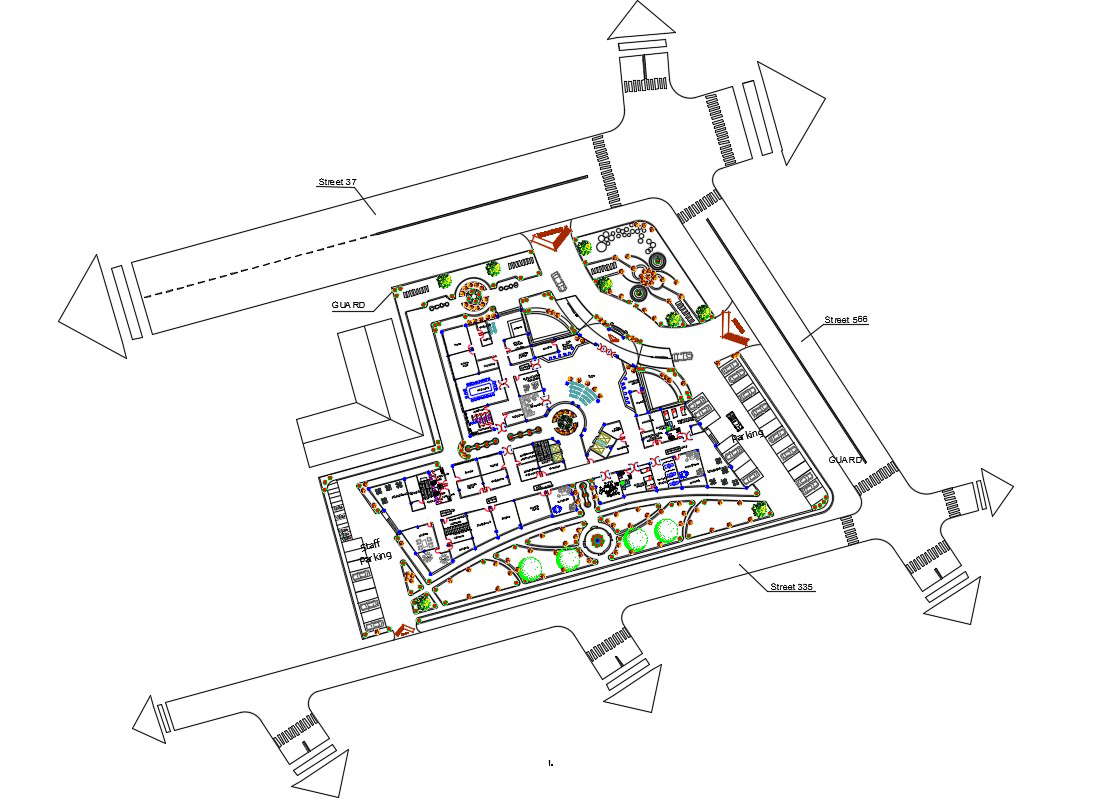
DWG Drawing Commercial Building Ground Floor Plan With Landscape Design AutoCAD File; this is the panning of the commercial building with good landscape details, some furniture design in it, texting details, the main road attached with building and other details related to building, its a CAD file.