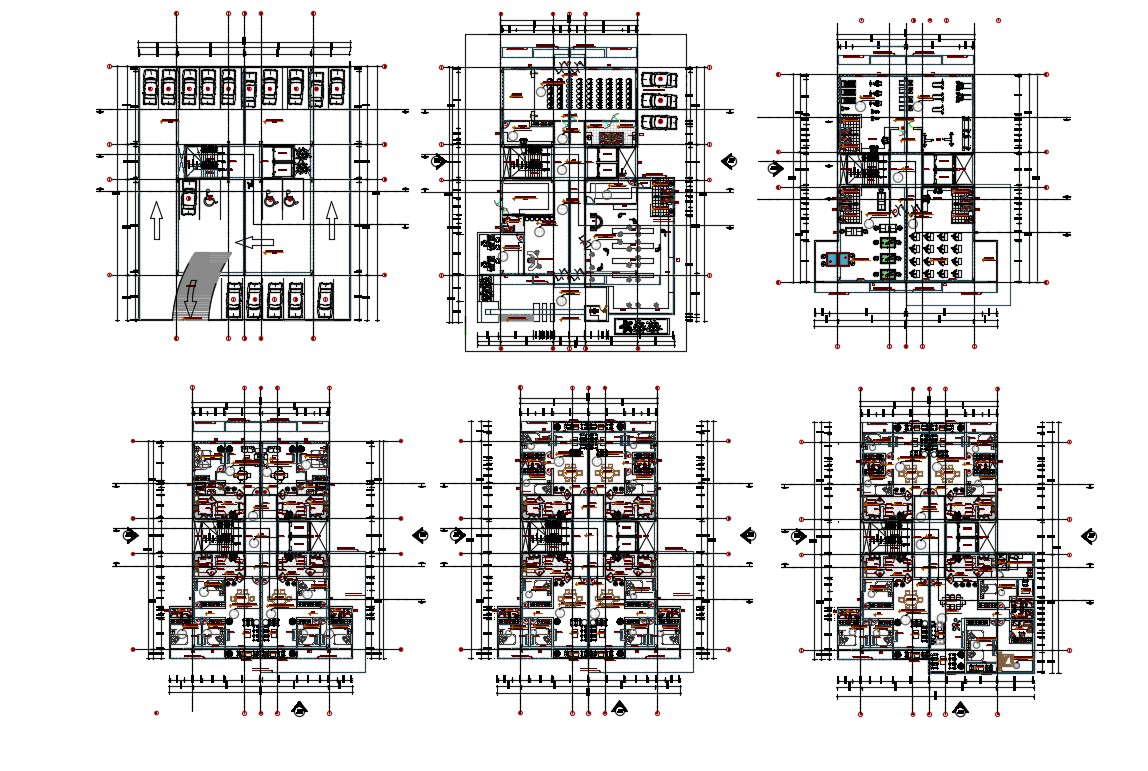
2D CAD Drawing Of Club Design With Fully furnished, Working Drawing AutoCAD File; this is the floor plans of the club includes a furniture layout plan, working dimension drawing, basement parking layout and some parking on the ground floor, toilet blocks for his and her, and much more other details related to club, its a DWG file format.