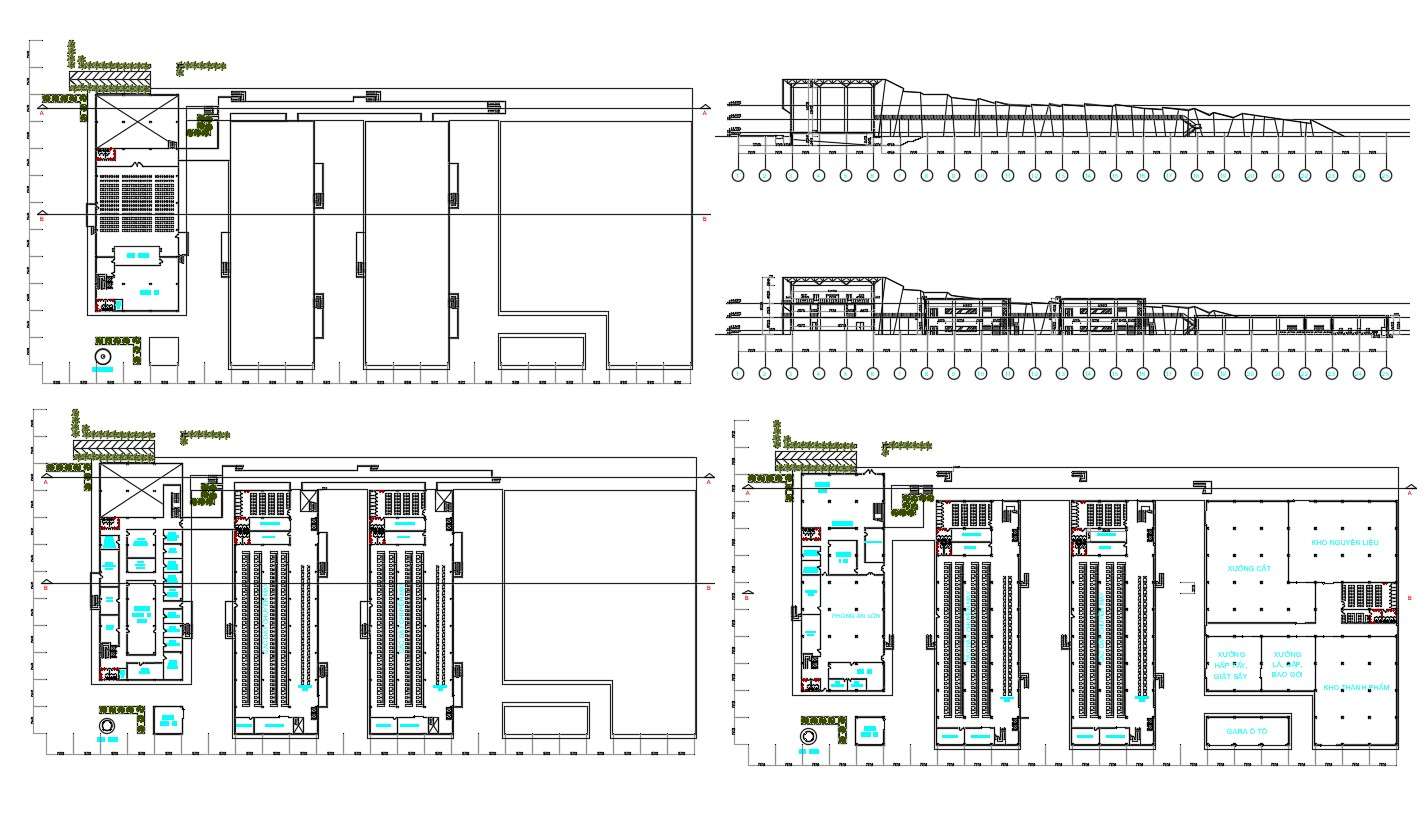
2D CAD Drawing Of Factory Project Layout Plan And Elevation Design AutoCAD File; 2d CAD drawing of architecture factory layout plan CAD drawing shows beam layout plan, production department, storage room, communicated auditorium hall, financial department, sales shop, section and elevation design in AutoCAD format. download DWG file of architecture factory project CAD Drawing.