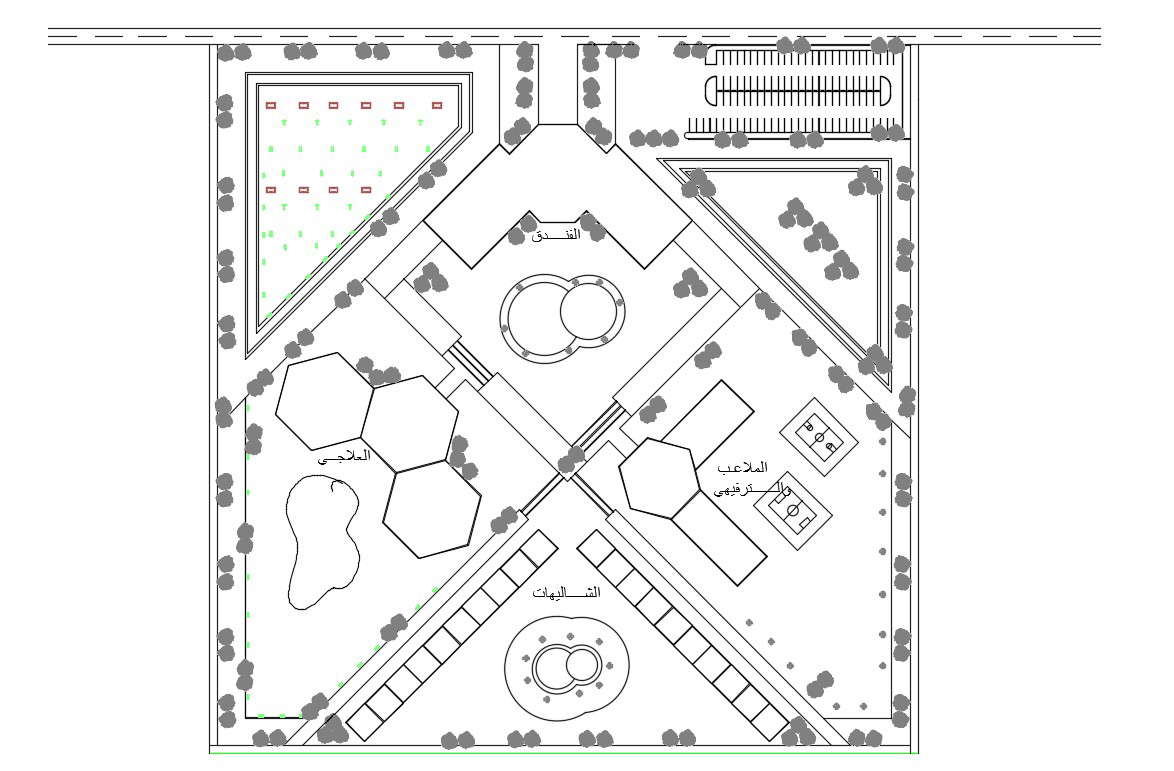
Chalets Hotel Project Line Plan With Parking Lot And Garden CAD Drawing; download free DWG file of hotel project CAD drawing shows chalets types of hotel building, therapeutic treatment, swimming pool, parking lot, playgrounds and entertainment in AutoCAD format.