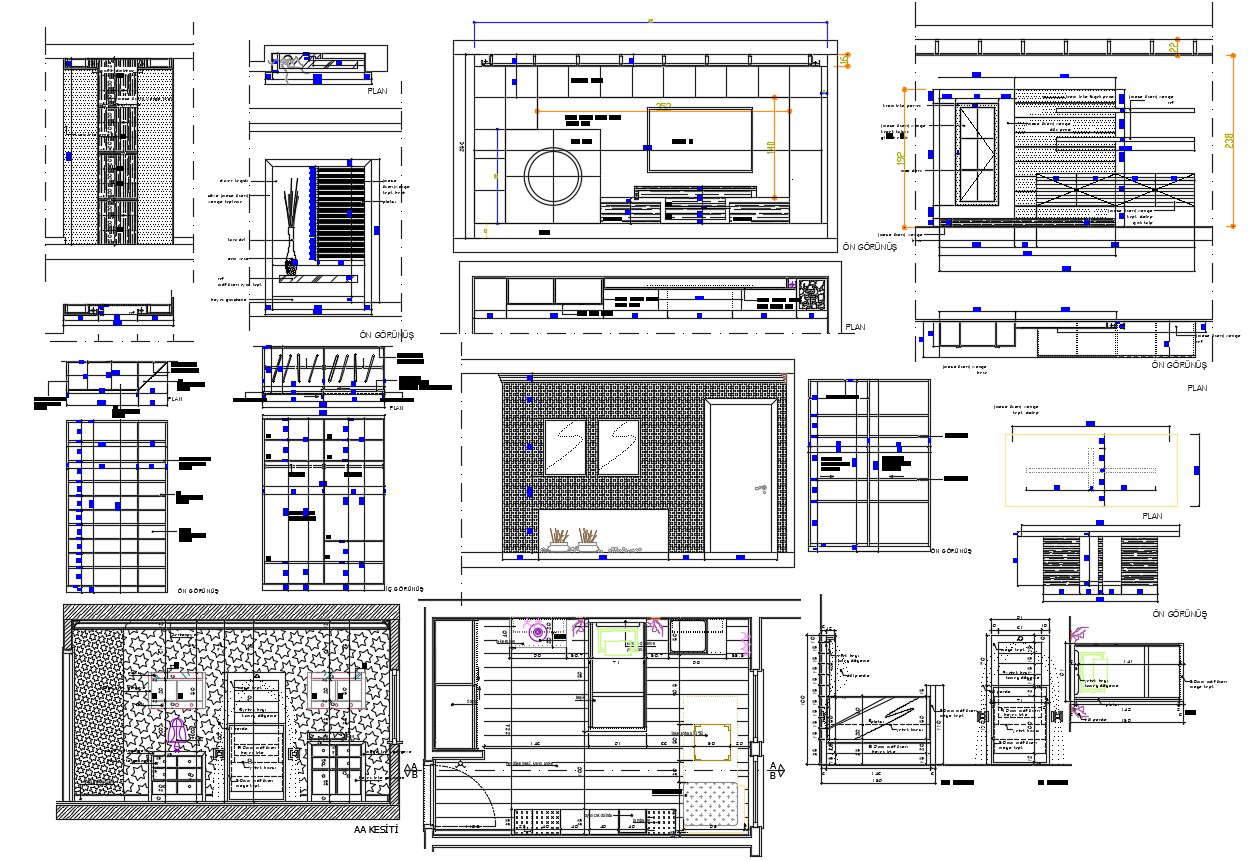
2D CAD Drawing Single Bed Room Furniture Layout Plan With All Side Wall Interior Elevation AutoCAD File; this is the interior drawing of a bedroom with all sidewall elevation design, includes plan and the internal design of wardrobe, wall elevation with wallpaper, flower pot with a wooden ledge design, dining table plan and elevation design, this is the total informative drawing of the bedroom interior.