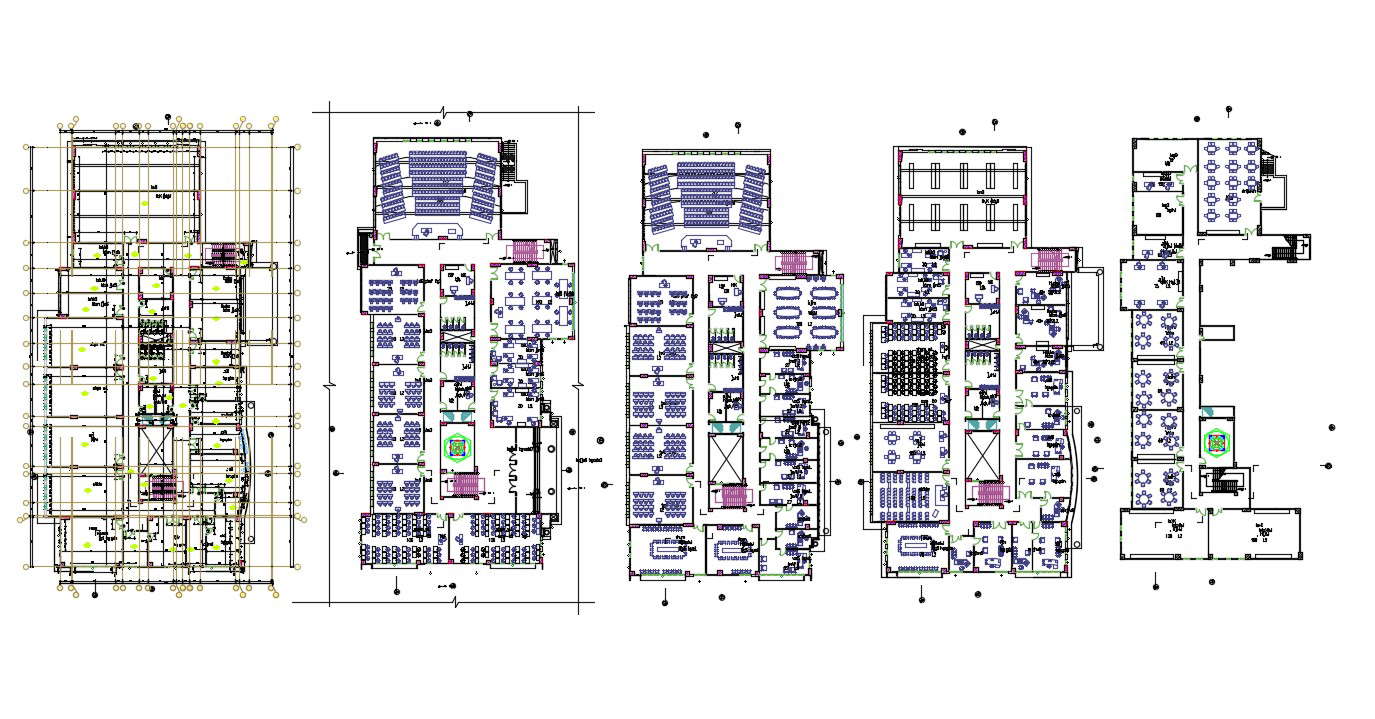
DWG Drawing All Floors Plan Of Art College With Working Design AutoCAD File; this is all floor plans of art college includes furniture playout, centerline, working dimension, cutout design in plan, all floor is related to a different function, this is the CAD file format.