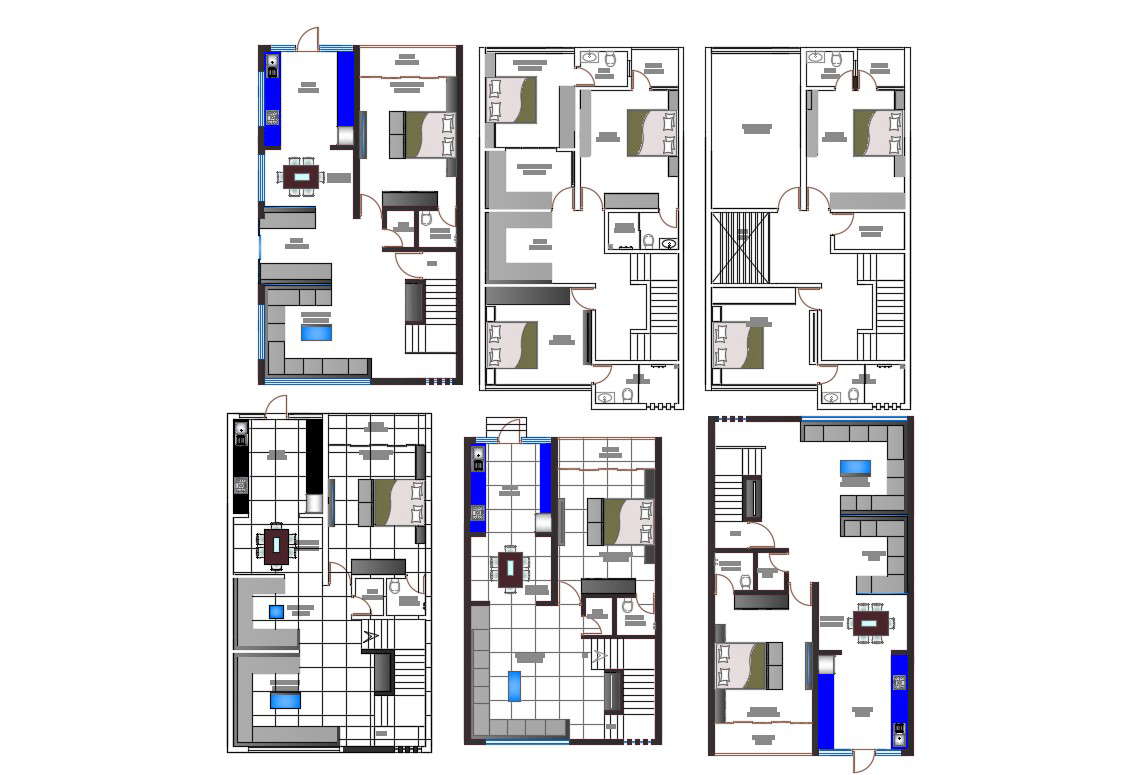
2D CAD Bungalow Floors Plan With Fully Furnished Drawing AutoCAD File; this is the planning of bungalow with furniture layout, simple flooring design, in this planning added drawing room , kitchen, dining area, stair, bedrooms, attached toilets, covered terrace with pergolas, and options of planning and furniture layout, its a CAD file format.