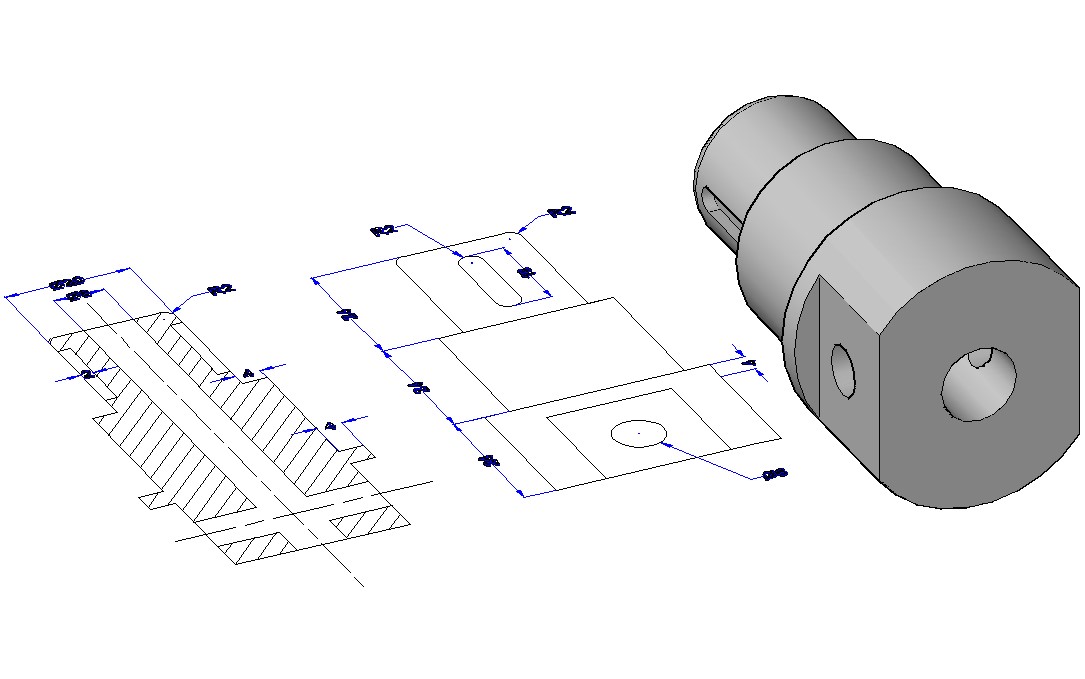3D Bolt Fastener Hinge AutoCAD File
Description
3D Bolt Fastener Hinge AutoCAD File; download free DWG file of hardware tools bolt fastener hinge isometric elevation design with dimension details.
File Type:
DWG
Category::
DWG CAD Blocks & 3D Models for AutoCAD Designers
Sub Category::
Hardware CAD Blocks & 3D DWG Models for Designers
type:
Free













