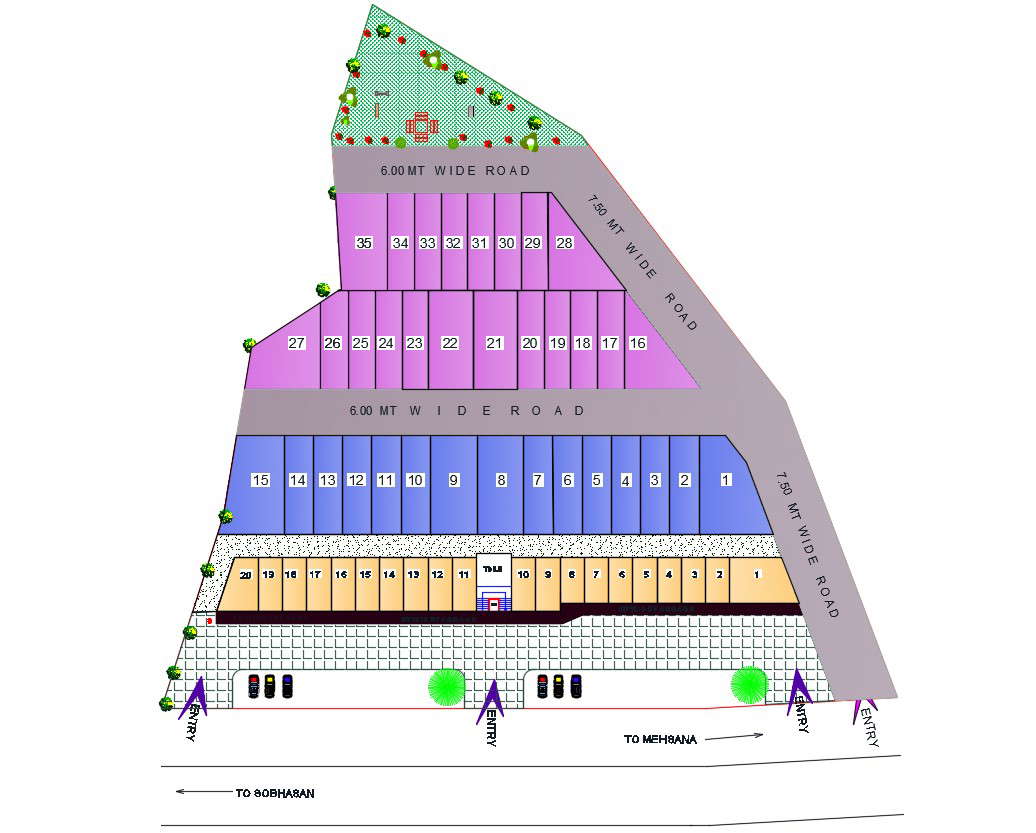
Residence Plot Layout Plan With Landscaping Design AutoCAD File; the architecture town planning residence house plot layout plan with 7.50 MT wide road, children play garden, and parking lot. download plot layout plan DWG file and ger more detail of 35 different size house plot detail.