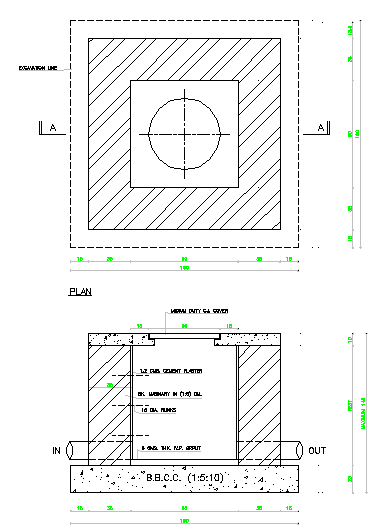Storage Tank detail
Description
Storage Tank detail in 5 CMS. THK. W.P. GRPUT, BK. MASINARY IN (1:6) CM., 1.2 CMS. CEMENT PLASTER, MIDIUM DUTY C.I. COVER, EXCAVATION LINE & plan & elevation design.
File Type:
3d max
Category::
Structure
Sub Category::
Section Plan CAD Blocks & DWG Drawing Models
type:
Gold


