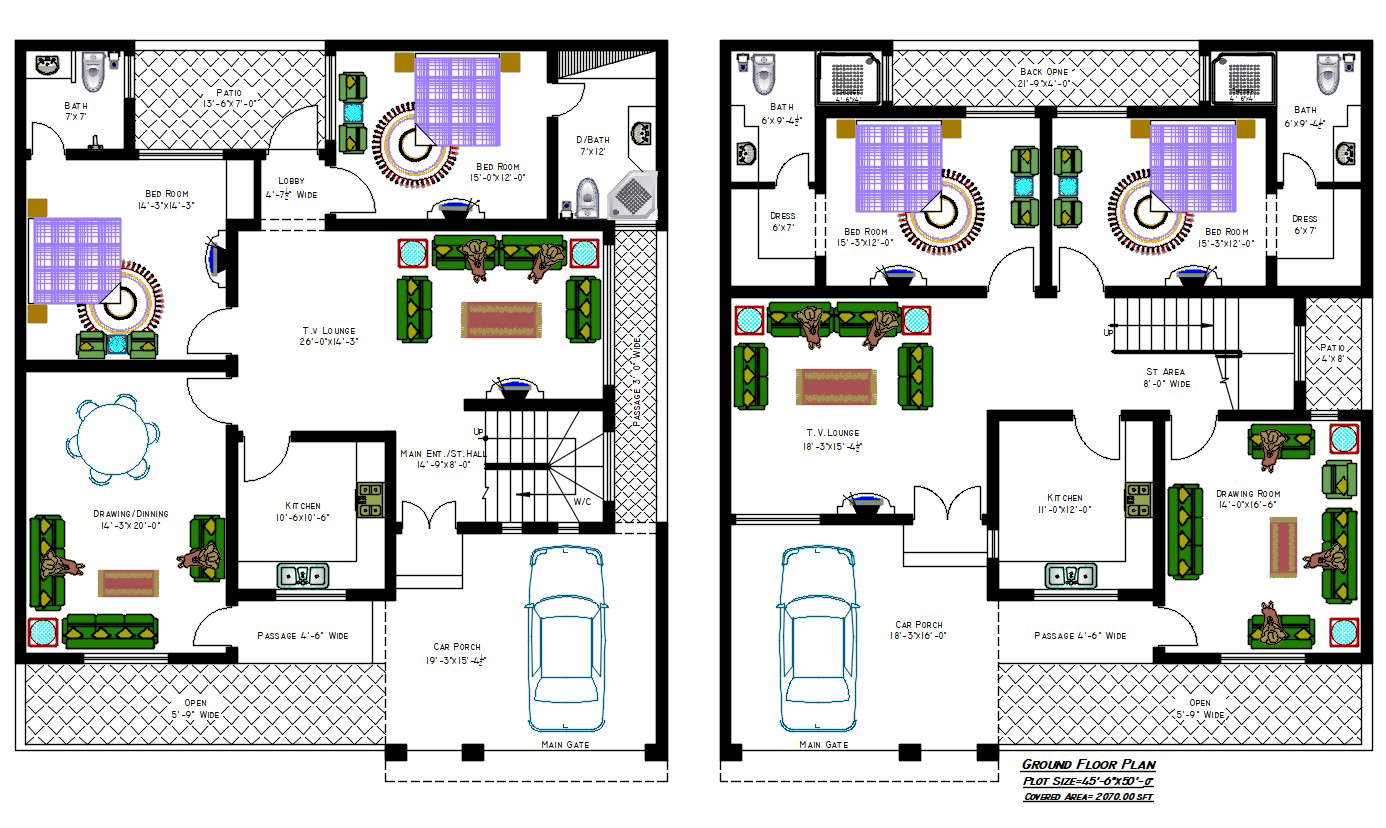
2000 SQ FT House Plans With 2 Different Option In AutoCAD Drawing; the architecture house furniture layout plan CAD drawing shows car porch area, modular kitchen, drawing toom, T V loung, and 2 bedrooms. Download AutoCAD file of house plan with 2 different options to choose the suitable for your house plot.