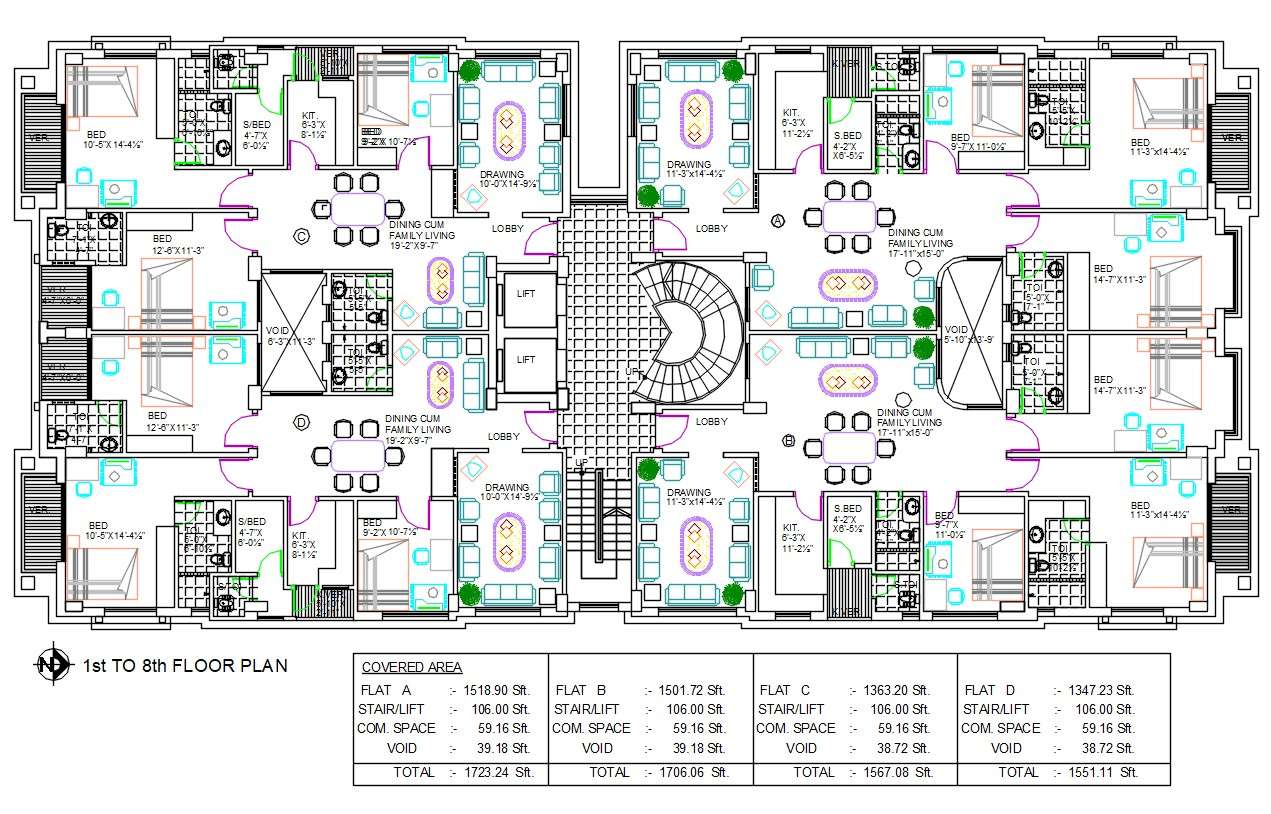
1700 SQ FT Apartment Plans With Furniture Layout AutoCAD Drawing; the architecture apartment cluster plan with furniture detail CAD drawing shows 4 different construction area unit and 8 storey apartment building. this is 3 BHK apartment with staircase, 2 lift facility, description and area details mention in SQ FT.