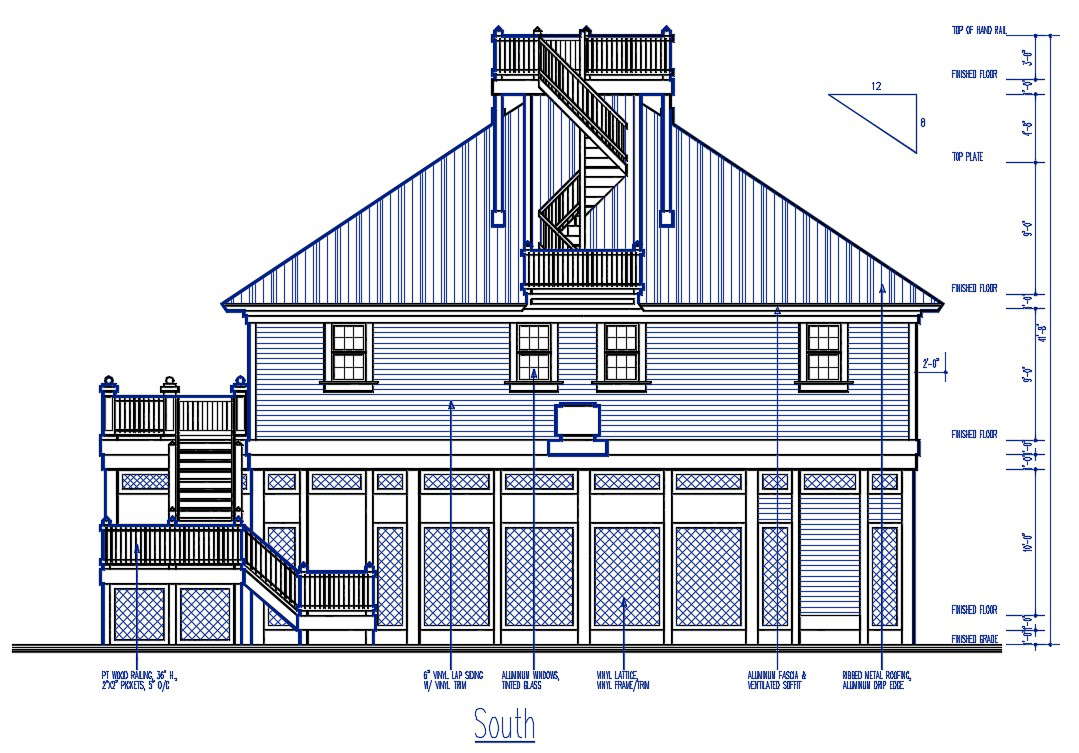South Side Elevation Of Huge Bungalow With Floor Dimension AutoCAD File
Description
South Side Elevation Of Huge Bungalow With Floor Dimension AutoCAD File; this is the elevation of the huge bungalow, this is the traditional style of architecture design elevation includes hatching, floor levels dimension, designer stair on the front side, a different type of windows, texting details and much more other details related to elevation, it's a DWG file format.

